The sawmill is a few miles down the road, where Neil Buie is making the dovetailed logs.
The logs are cut to size and put in place off the building site first.
Me in front of what will be the front wall. The Cedar wood is grey now, but will be sanded down when the Cabin is placed on-site,
so then the color will be more like the top log you can see here.
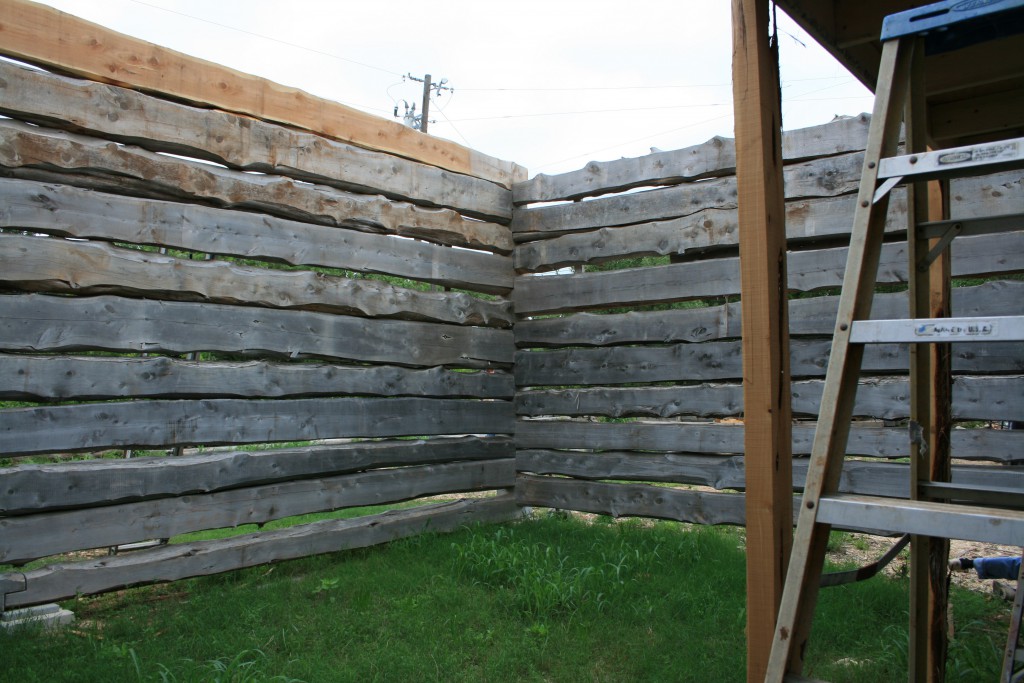
Standing inside the Loghome.
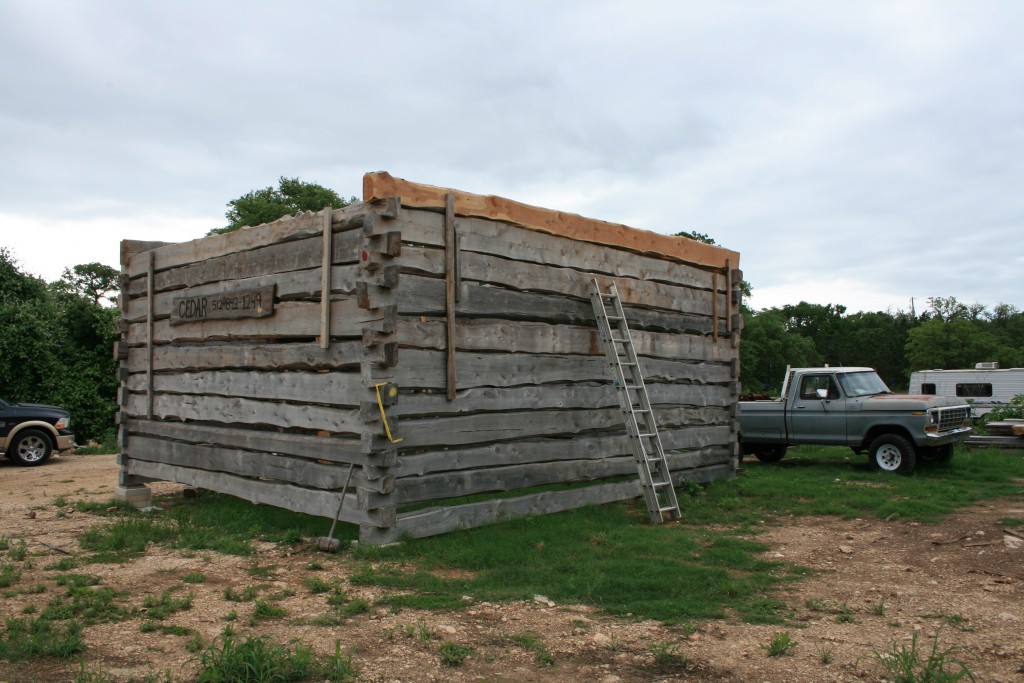
Shot at an angle. On this side the addition (not visible here yet) will almost double the first floor square footage.
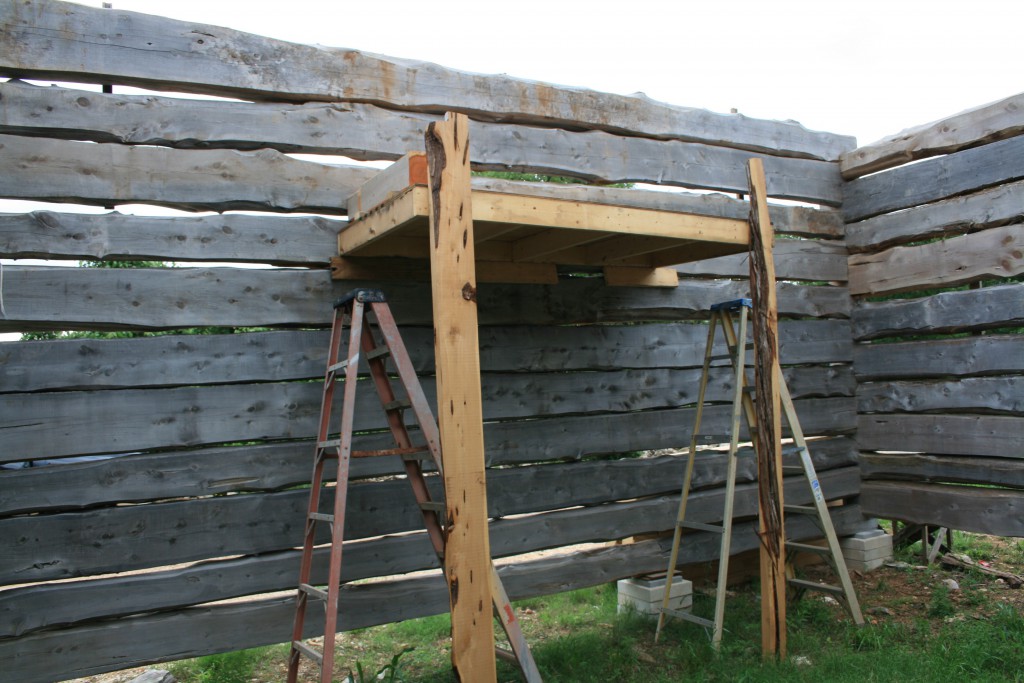
Here you can see where the 2nd floor will be; the top three logs are walls for the 2nd floor.
On top of those logs there will be 4 of these trusses that will support the roof.
The Log home builder Neil Buie is posing to get a sense of proportion.
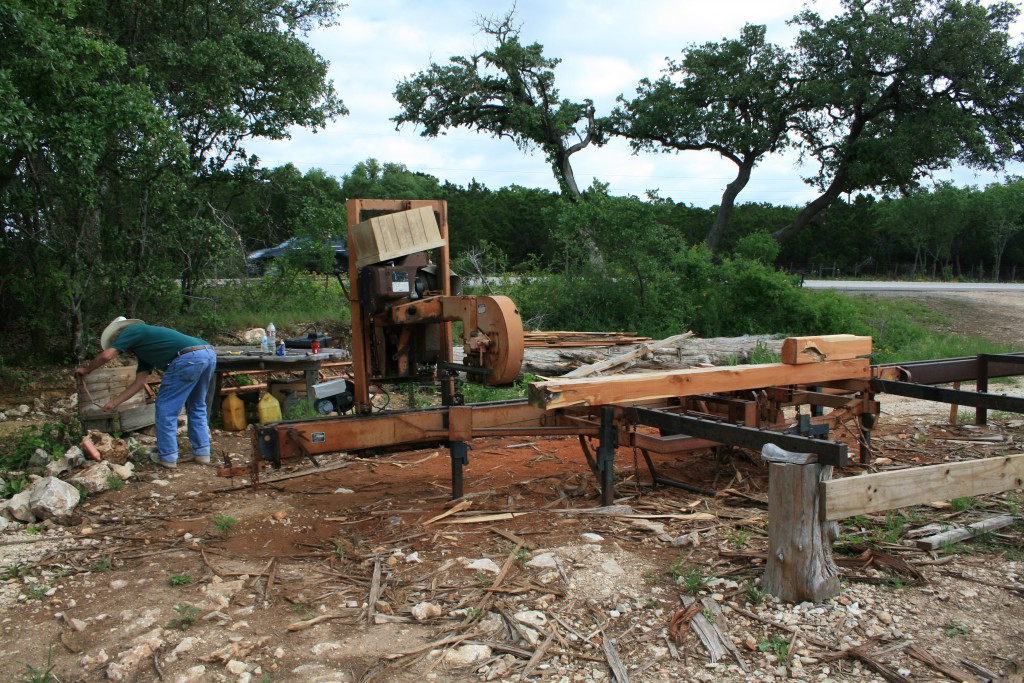
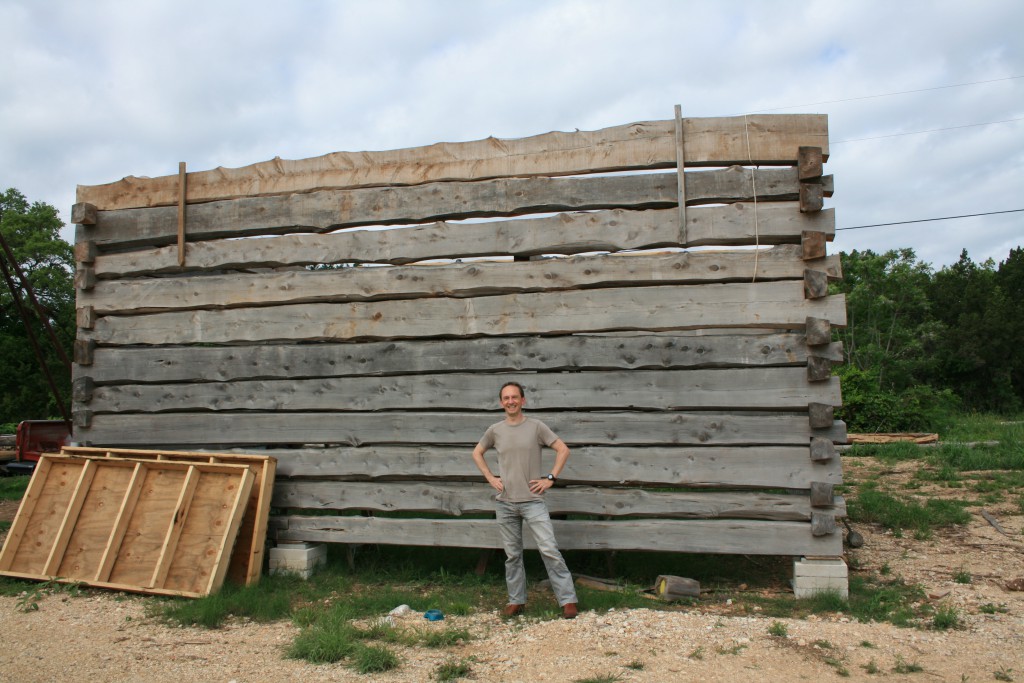
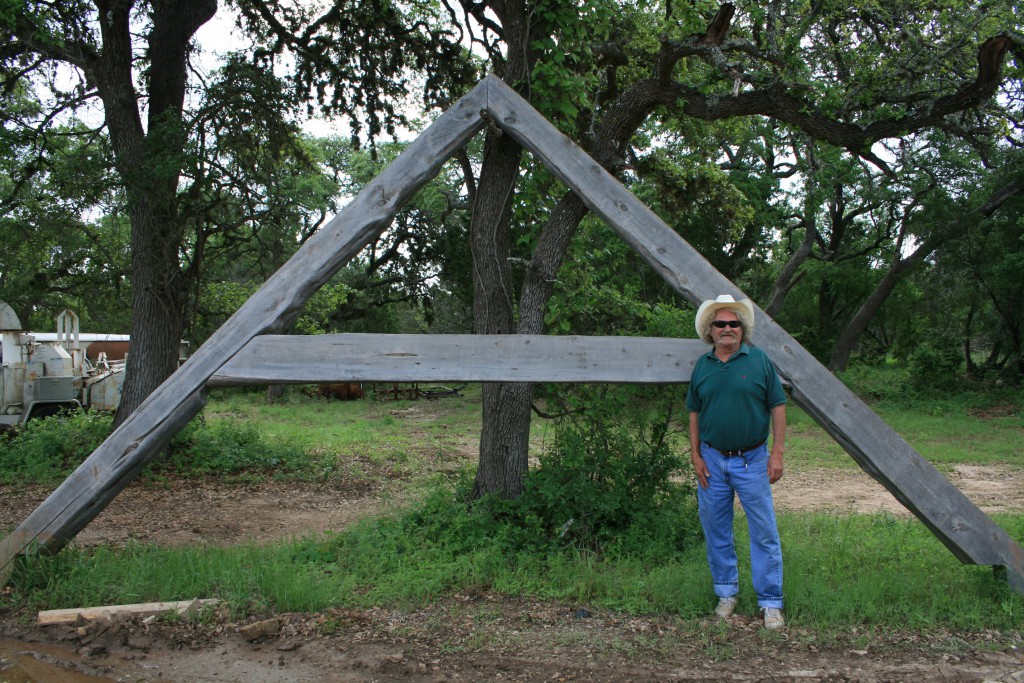
It looks awesome, thanks for sharing on this blog! Very cool to pretty much see what the whole house will look like. Pity it doesn’t have a door or windows – but hey, at least that’s nice privacy! 🙂 Can you already share a (rough) timeline? Best of luck!
Lol, windows will be cut in on-site, so they can be jambed up to keep structural integrity.
Expected liveable state, meaning walls, a roof, electricity and water is before April 29, 2016.
Final finish date depends on the Euro-dollar rate, how well I’m doing and how high all bills get.
Gaaf Boudy!!
Heee Boudie,
Who would think the boy from the MTS (dutch technical school) in 1982(?) would build his own house in 2015 in Texas!!
What a nice idea to share your passion with us with this blog.
Nice detail that a ‘dixie-toilet’ is mandatory before any construction activities takes place…Neil will be happy :-).
Keep us posted!!!
Hey Boudewijn,
Logs look amazing with the nice naturals shapes, but i feel it could get a bit drafty when the wind comes up. . .
Great idea to share the progress like this.
Lol, the walls will be air and water tight using a method called “chinking”. This originally used to be done with clay and later on with a cement like substance,
but nowadays there is a more advanced product called permachinck, which is flexible and comes in many colors.
Hey Bowdewijn! Your staircase looks like Tenochtitlan! 😉 Are you going native so soon?
xoxo
Silvia
Lol, yeah its pretty basicso far but will be more luxuries as time progresses 🙂