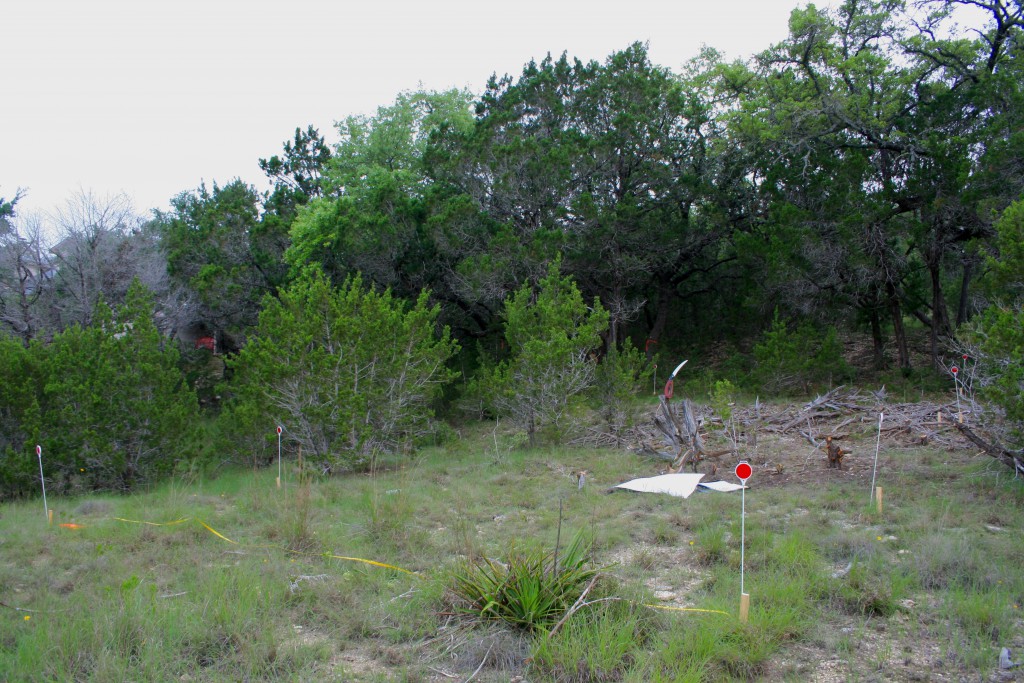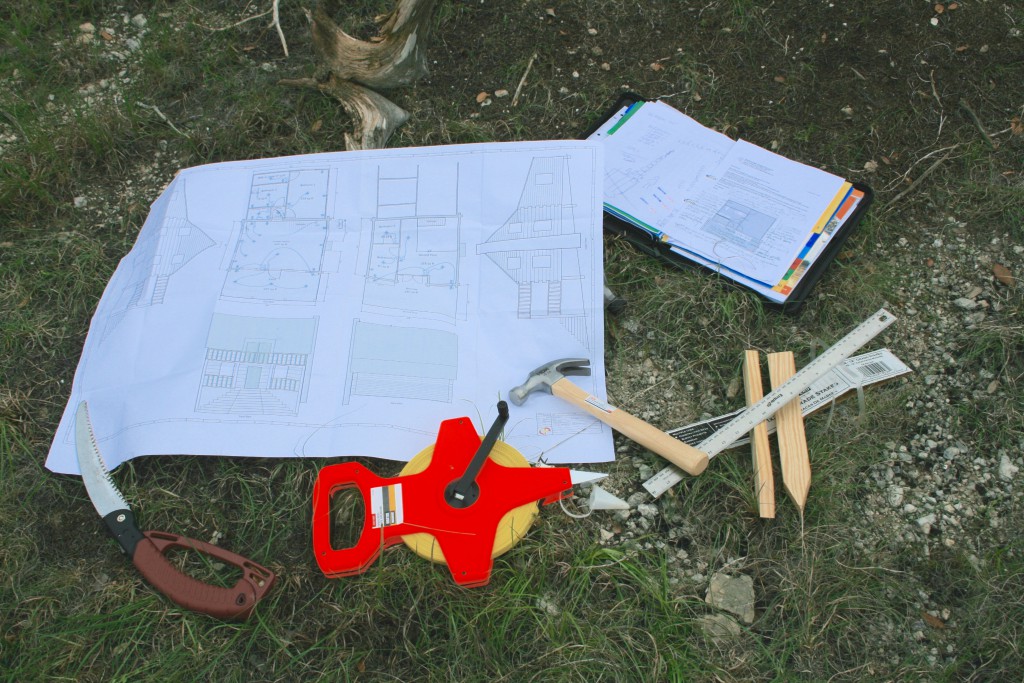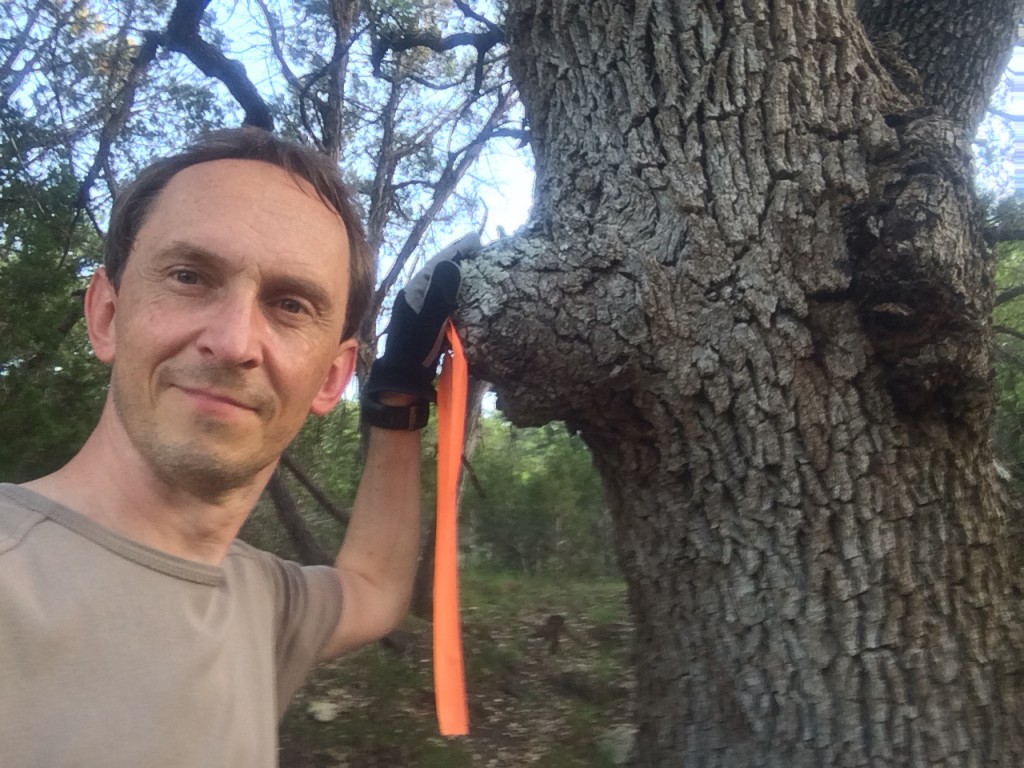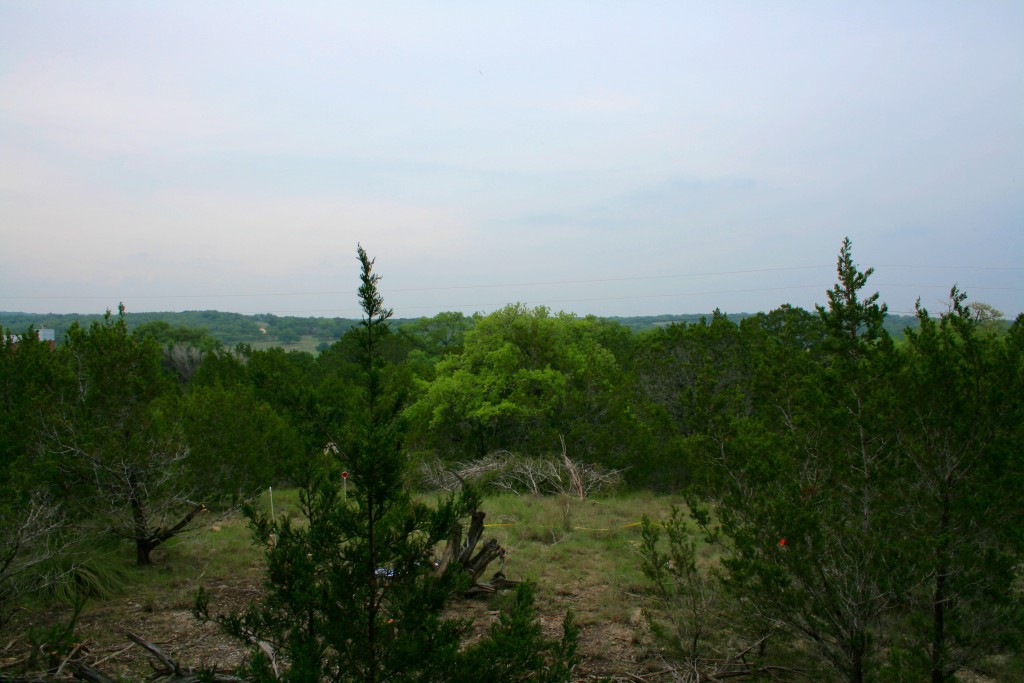Today I staked the building site; that means I put in stakes (sticks of wood) on the lot at the corners of all parts of the structure.
The front foremost four stakes will be the location of the deck (24′ x 10′ or 8 x 3 meters if you prefer metric).
Behind that is the main log structure that is shown on the first shots post, with a size of 24 x 20′ (8 by almost 7 meters)
Again behind that is the addition, adding 15′ to the Log structure built with timber frame instead of logs.

With a 200 ft measuring tape the corner point was measured from the lower left stake of the survey I had done earlier.
I also cleared most of the cedar bushes and smaller trees, so now you can get a good idea of the size of the structure.
Some stakes I could not drive into the ground further than a few inches before I hit solid rock.

The Log home will be getting shade on the south side from 2 live oak trees. These are already sizeable, but will grow fast once the cedar bushes around them are cleared; those cedar trees almost take as much water as the live oak, although the oak is three times taller.

From the lower deck, the view should be somewhat like this, but then about 40′ closer, so just overlooking the trees in the front;

From the upper deck, you will certainly look out over all trees and see the meadow and hills in the distance.