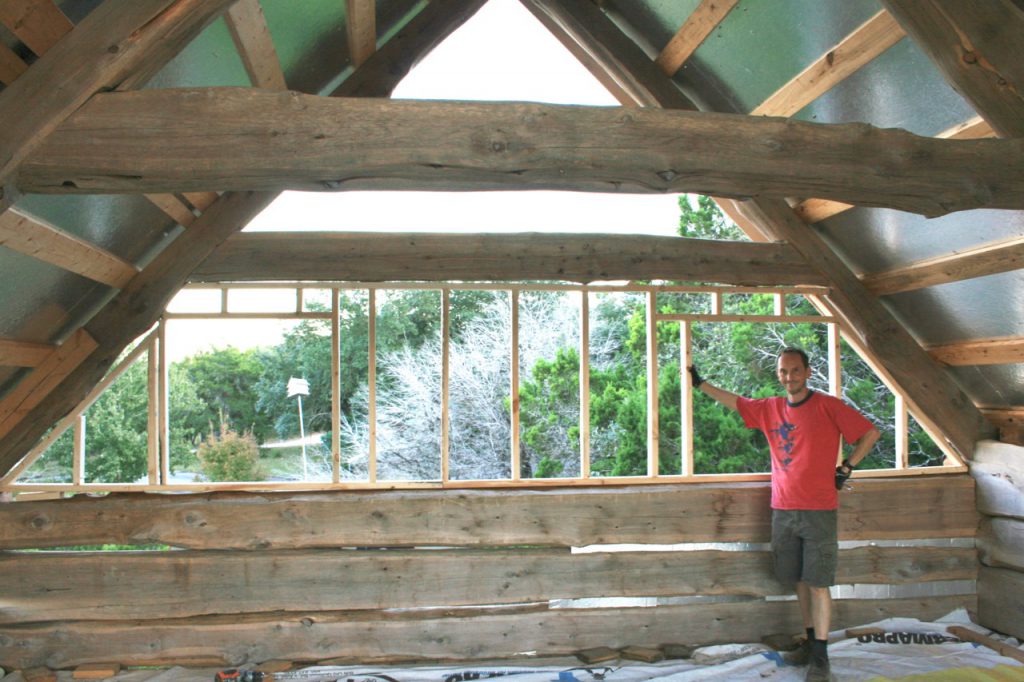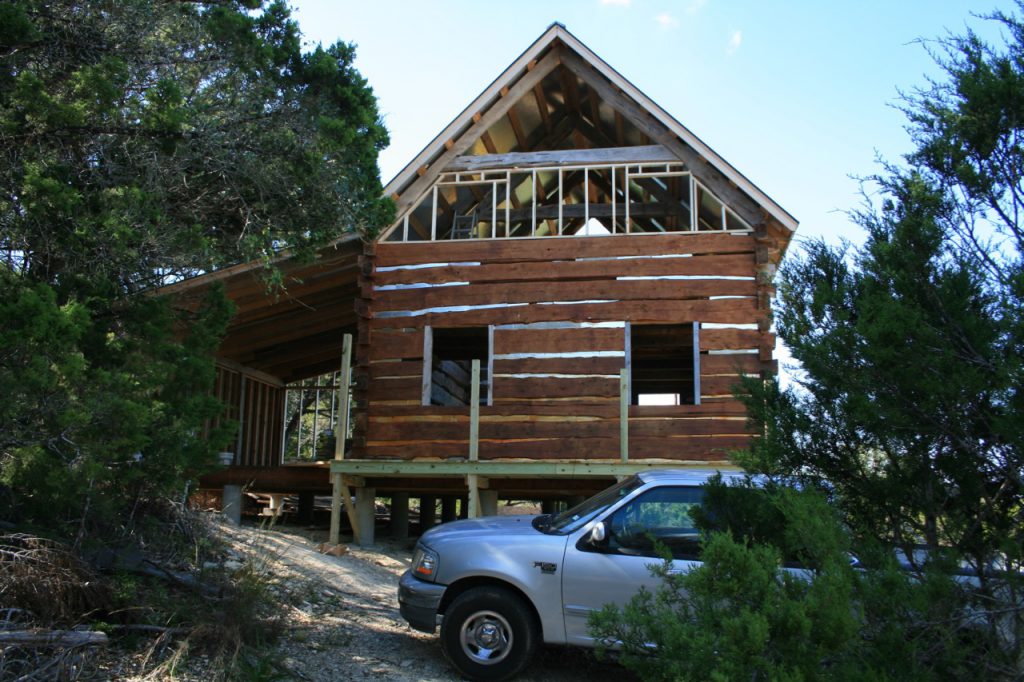Gable Ends are the triangular open thingies you end up where the 45 degrees angled roofs meet. As it kind of windy when left open, they need to be filled,
or as it is called Framed. Exactly like the back extension I have done earlier, this requires 2×4 inchers to be placed at 16″ intervals, so that later on,
OSB and siding can be put up against it. Below is what it looks like with the lower section framed. It’s a bit of work, as the rafters that hold the roof up,
are actual trees, so not straight and with knots. The framing does have to be fairly close to the edge of the rafters, so that meant shaving (or rather using a chisel and a reciprocal saw) to make the 2×4″ go close to the edges. The second picture shows the view from the outside. I took it easy today, being a Sunday, and also paid a visit to the
real ale brewery, in Blanco, about 30 minutes from my home. They brew a beer named after the area where the log home is built; the devil’s back bone.
Very tasty and fitting to my location so I’m having one after work is done. Too bad I had to drive back; I would have loved to taste all 12 beers they brew.

