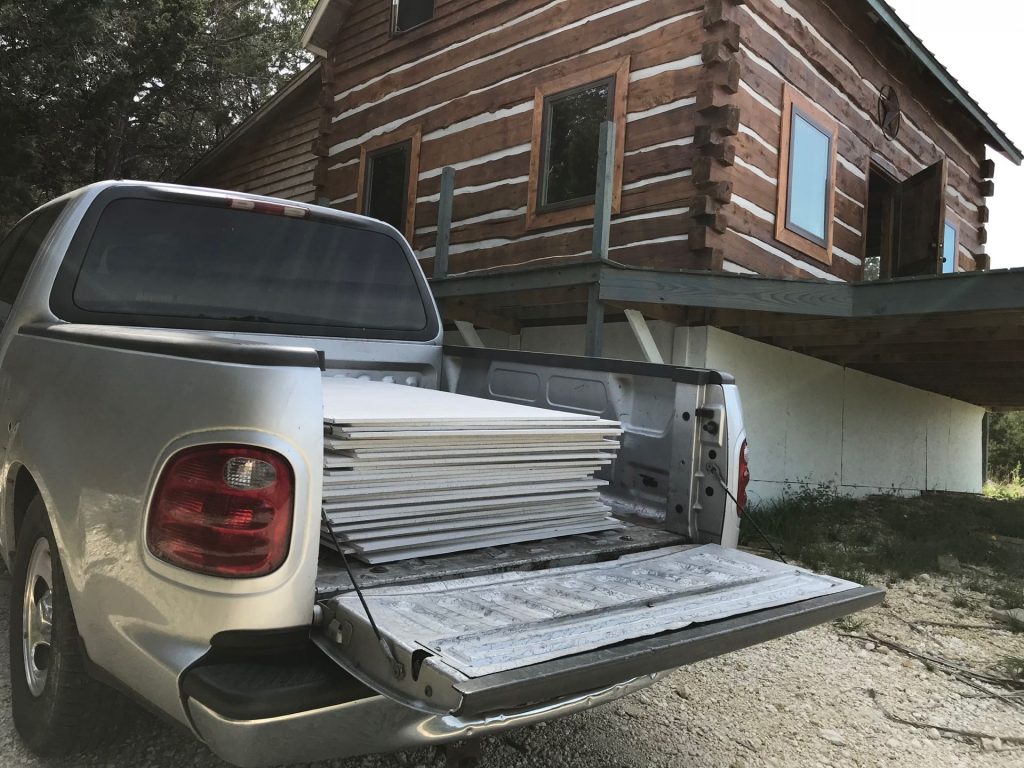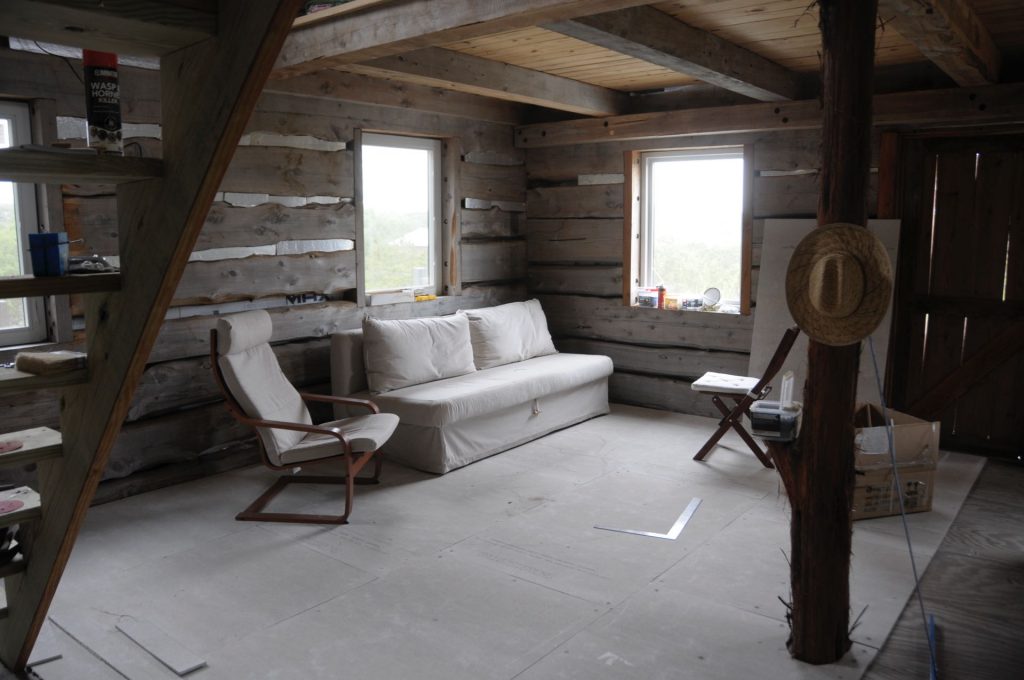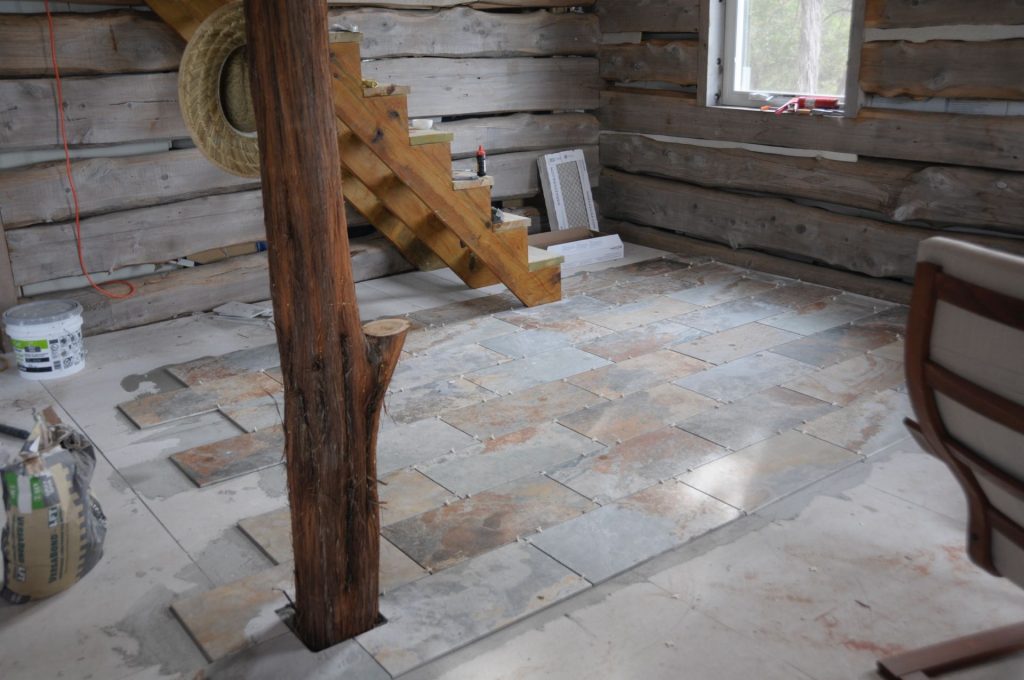 A Log Home has a lot of wood; wooden walls, wooden ceilings, so I thought it would be a nice change to not make the floor wood as well. Also, this is Texas, and summers get a little hot sometimes, so why not tiles? They are easy to clean, cool 😎 to the touch and I received so many positive comments on the tiles in the bathroom that I will put the same tiles in the great room (living room).
A Log Home has a lot of wood; wooden walls, wooden ceilings, so I thought it would be a nice change to not make the floor wood as well. Also, this is Texas, and summers get a little hot sometimes, so why not tiles? They are easy to clean, cool 😎 to the touch and I received so many positive comments on the tiles in the bathroom that I will put the same tiles in the great room (living room).
As tiles can break when laid directly on a wooden subfloor, the first thing to put in is concrete boards. 32 hardie backer boards actually, looking like this and weighing a ton ( or actually 563 kilogram or 1248 lbs)
All the boards are in now, but again it was too dark to take a picture, so here’s about halfway.
This also shows my Poang Ikea chair, really comfy (posting from it now) and matched the cedar brown and Chink color perfectly.

After finishing a coding project I started tiling this afternoon. Almost 1/4 is in now.
As you can see I started in the center, as that makes for symmetric tiles on all sides.
A bit more tile cutting, but doable.

Living room looking great. Was the bed just as good a choice?
The queen size bed is great. The mattress less great. Literally less great. As in a wee tad smaller 🙂 It leaves a few inches of the frame un-used on both sides. When I have an upstairs bedroom, this mattress will move there; that room is a bit smaller and could use this mattress. But comfort wise it is absolutely fine. luxurious sleeping is now an Ozuye Lodge feature. No pictures yet, as the bedroom is a storage space while doing the great room floor, and is very full.