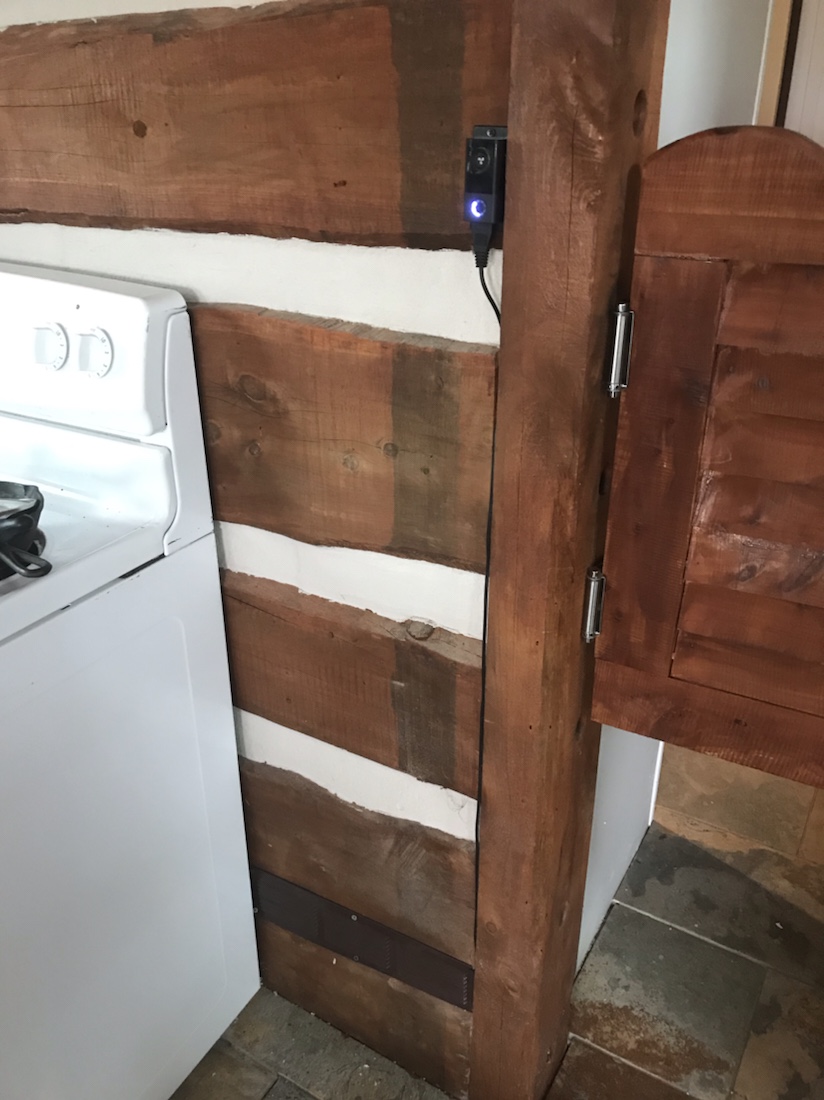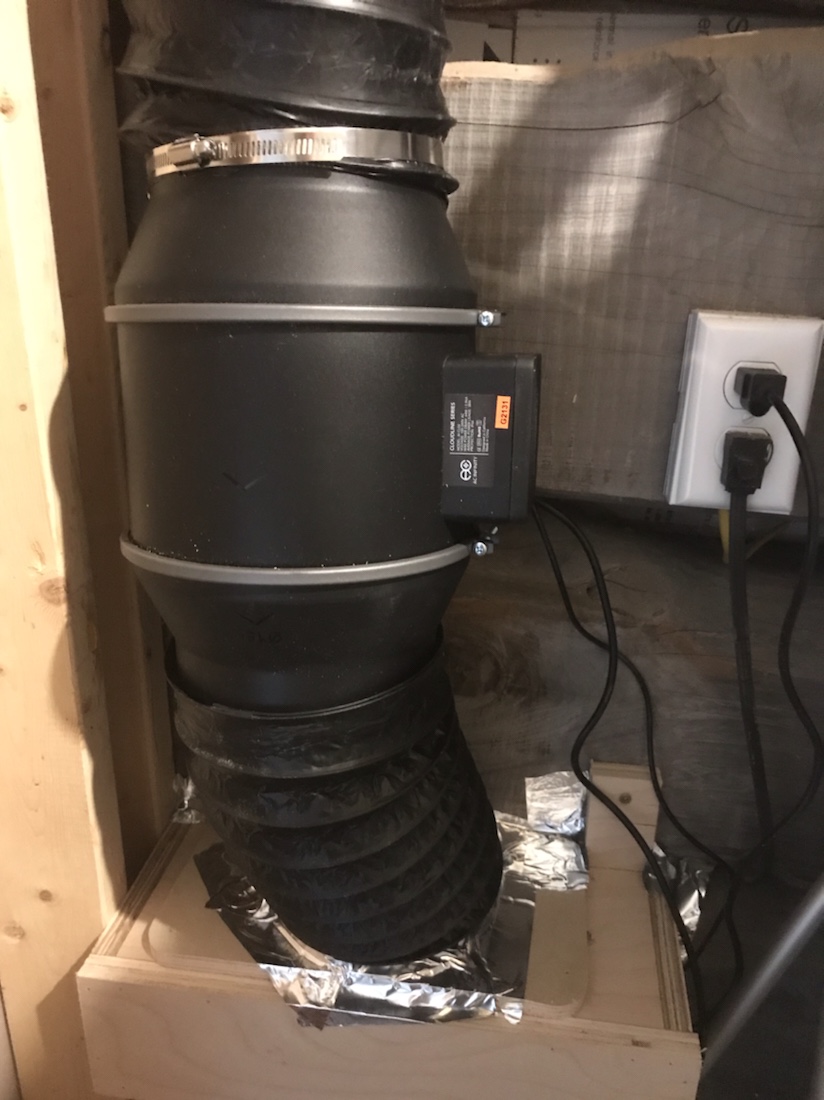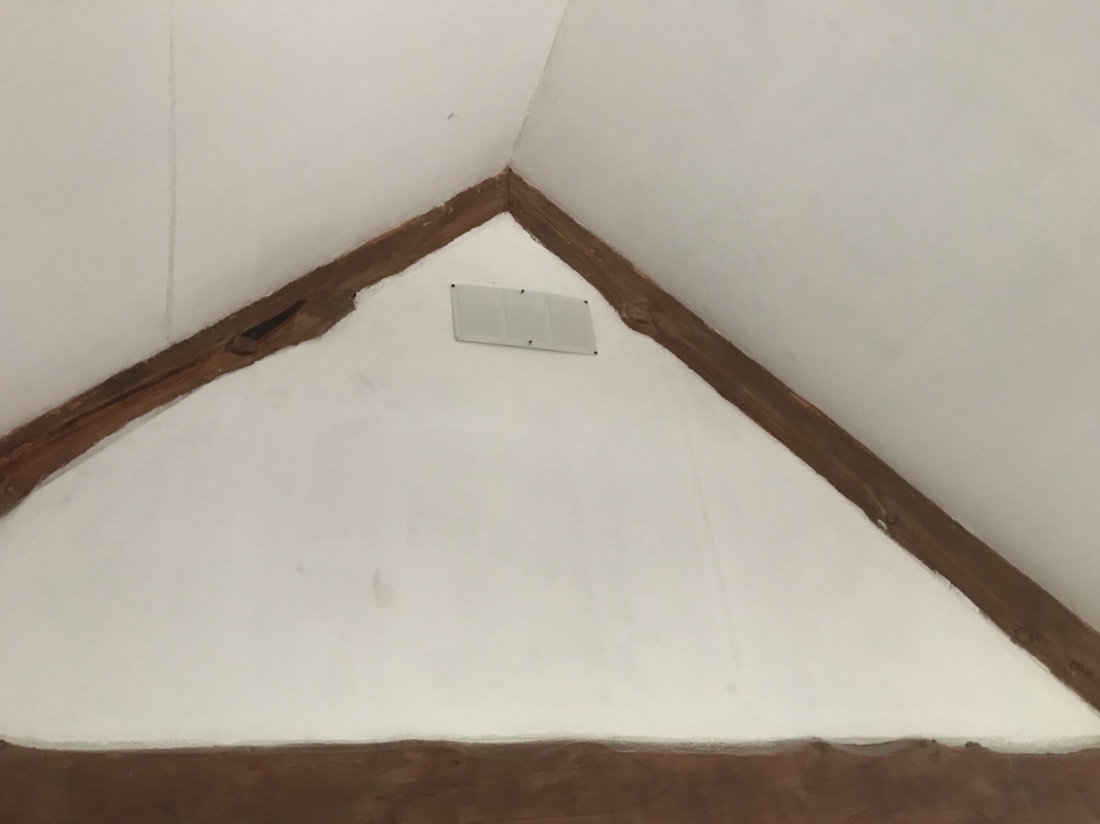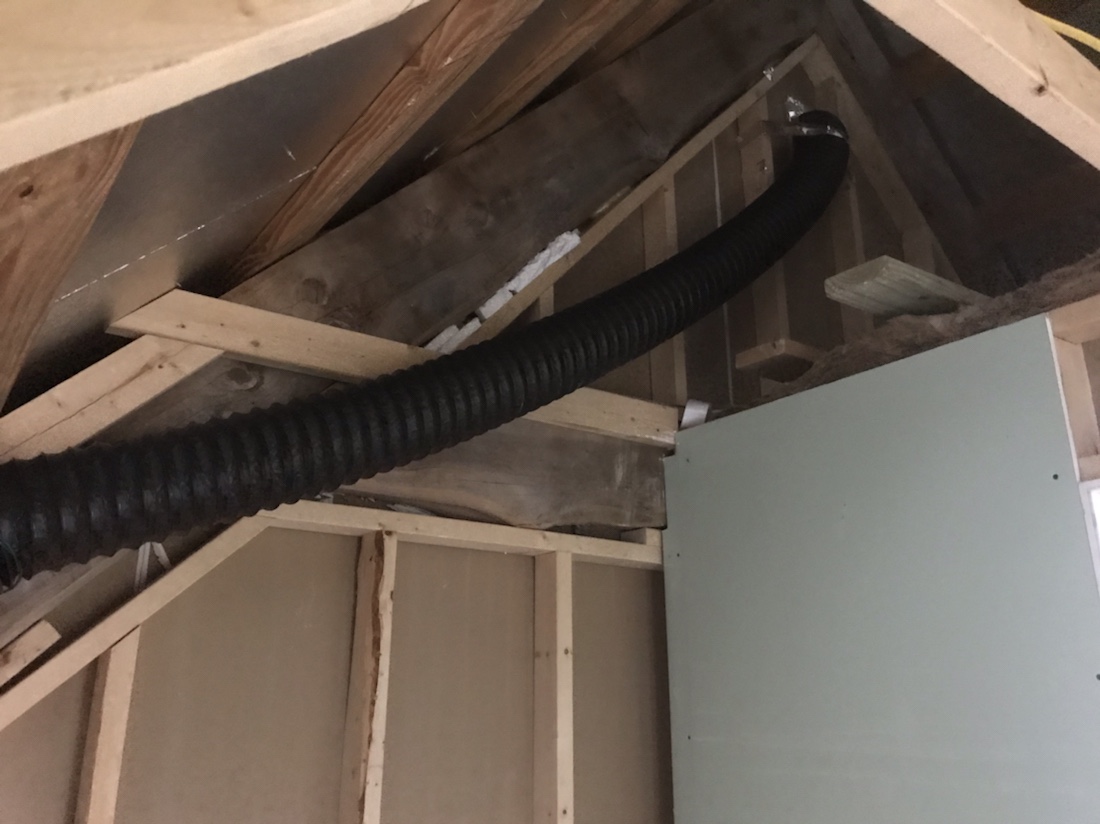Problems that can be solved through technical solutions have always been my favorite. In this case the problem was that due to my high ceiling (almost 3 stories) and the natural tendency of hot air wanting to rise, heating downstairs to 68F (20C) meant having to set the temp to 75F (24C) making it 79F (26C) at the ceiling.
The solution I came up with (with a little help from Arnoud) was forcing hot air collected at the ceiling down to the floor.
The ceiling fan does that too, but creates a draft when you set it high, which makes it feel even more cold.
The end result looks like this;

In between logs 1 and 2 there now is ventilation channel with a ventilation system that is controlled by the black switch with 8 speed indicator. That switch drives this in duct fan;

Which is located in the technical room. It pumps air down from the ceiling, where I made this air inlet;

The duct is going through the (unfinished) upstairs bathroom;

Which easily connects to the technical room in a straight a line as possible. All ducts are be completely out of sight.
So when it’s cold, the guests can choose the amount of redistribution of hot air from upstairs to downstairs.
I’d like to test it, but for the next week there won’t be a cold front and temperatures will not drop below 15C (59F).