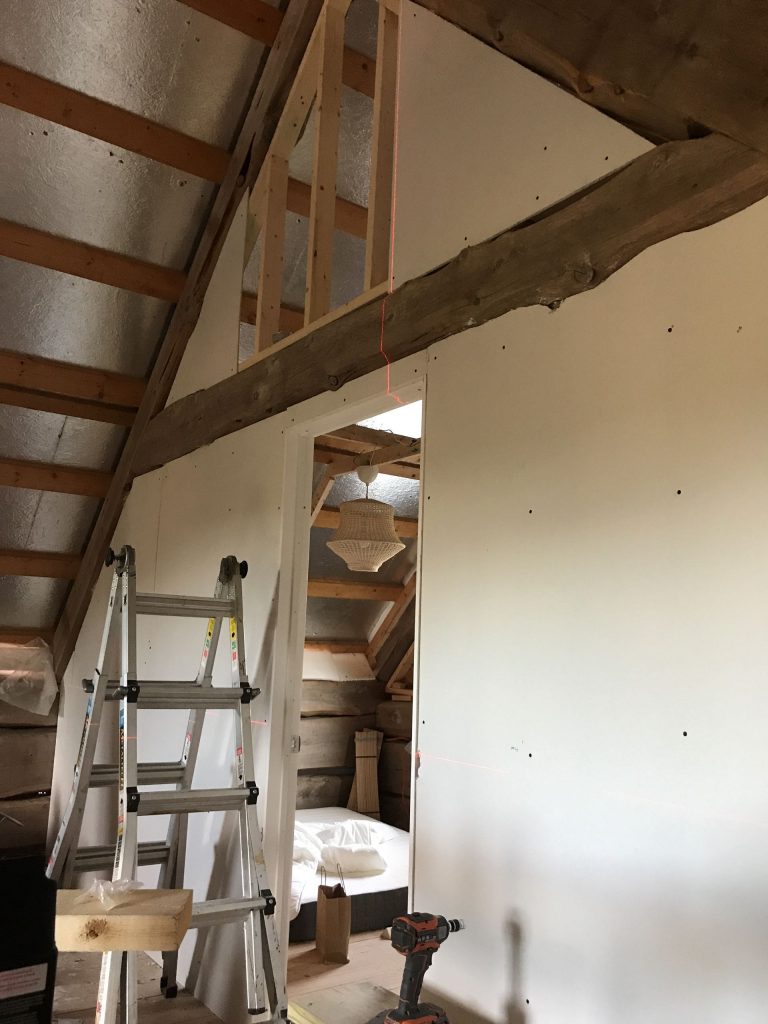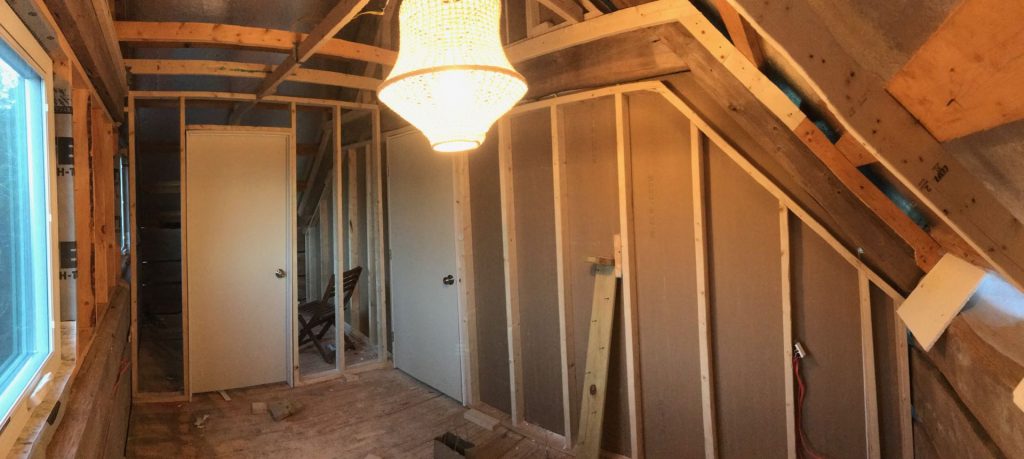To keep things interesting I alternate jobs, like the bar, coding, handling remote orders and questions, FaceTime calls with Germany, and today getting the last drywall walls in.
The top section is now also in, but I did not take a new picture

This wall is upstairs and makes a bedroom with en-suite bathroom.
From the inside it looks like this;

The door on the left leads to the small bathroom, the door on the right to the hallway.
The ceiling will be lower here, so hot air in the roof does not affect the room too much.
Once insulated and drywalled on this side, this room should be easy to heat/cool,
as it is much smaller. For the ceiling I also bought some thin sheetrock (drywall).
It may not be thick enough to stay straight when mounted at an angle or horizontal,
but it’s so much cheaper than ship lap boards,that I want to give it a try.
Hopefully I will find a way to mount them by myself.
They aren’t that heavy, but rather large and breakable. If it doesn’t work, I will use them
to do the gable ends upstairs, which still need to be done on the inside too.
For that, they will work and will be easier, as they are half the weight of the normal drywalls.
This bedroom does have a double bed, which I still have to make a frame for from Cedar,
so for now the mattress is on the floor (see top picture). The Ikea lamp was already put up by Karel last week.
(It may look like a chandelier on this picture, but it’s actually a rope like fabric, lit up by the bulb).
Maybe putting the ceiling boards on is a 2 men job… I’ll be there soon! Looking forward to it!
That could indeed be a two man job. And as there is still plenty of other work to be done, the ceiling will remain as is until reinforcements have arrived 🤠
Wow B it’s great to see what you have done lately!. And all the good help and advices turns out fine so to see. Enjoy and keep up the good work !
Thanks Mart, it’s come a long way from coffee maker Mandi’s 😜