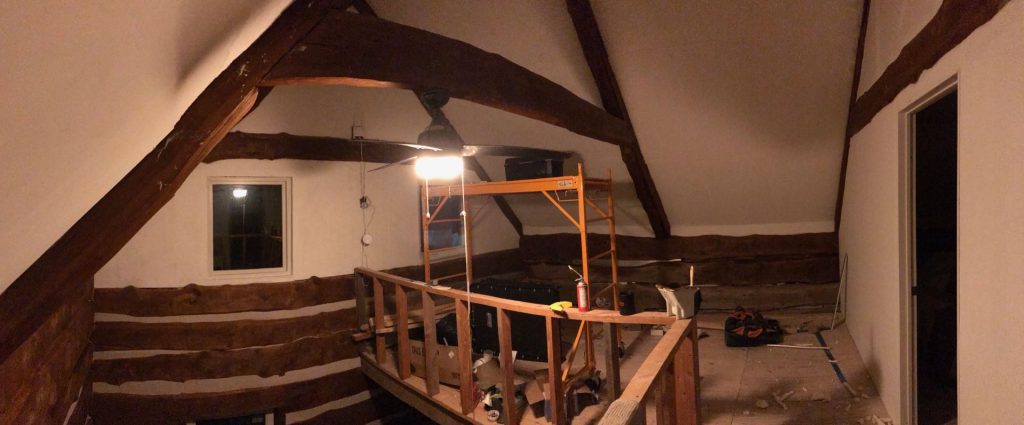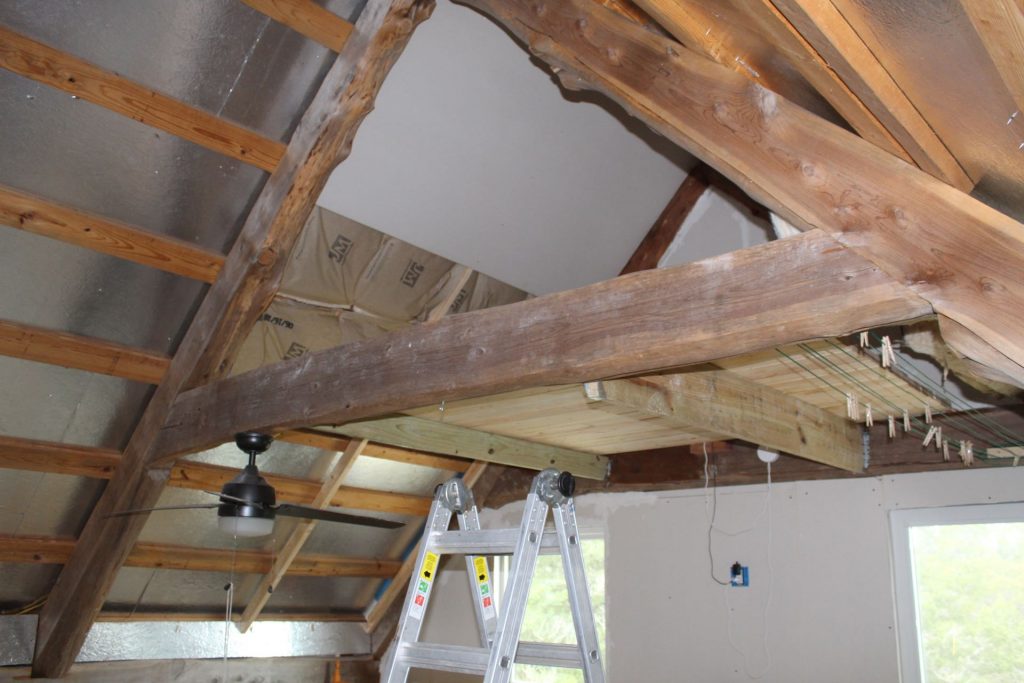For the last three days I’ve been doing little else but painting and staining. There’s still a lot to do, but it’s starting to look like I want:

The white walls and ceiling make a nice contrast with the deep brown Rafters.
By tomorrow, I should have the entire upstairs painted.
The picture below (taken last week) shows the different stages;

The silver on the left is how the roof was made; it’s OSB board with the standing seam metal roof on top.
Supported by two joists, a temporary 2×4 floor was put it to reach the top (8m or 26′).
You can still see two of the 2×4’s on which the sheetrock boards were mounted. In-between is insulation,
that was nailed in place.
Looks really nice and finished – I really like that contrast, showing the natural shape of the logs.
neat and cosey at the same time!!