We all need proper nourishment and today it was time to initiate the BBQ.
Of course it has to have a good rib eye steak, completed with a Shiner beer,
and Blue Bell ice cream afterwards.
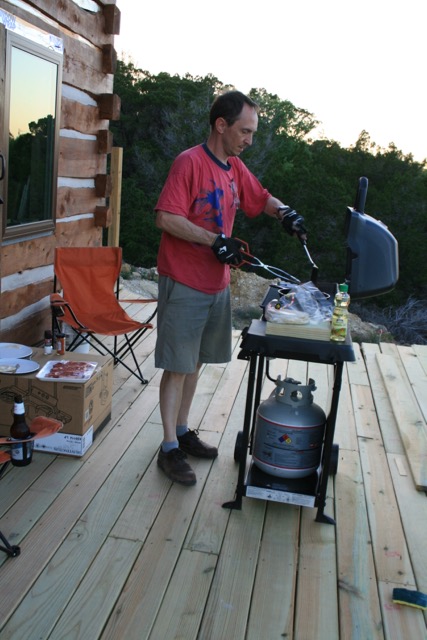
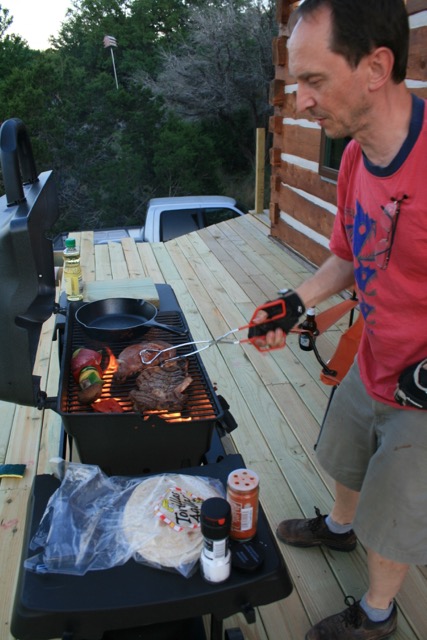
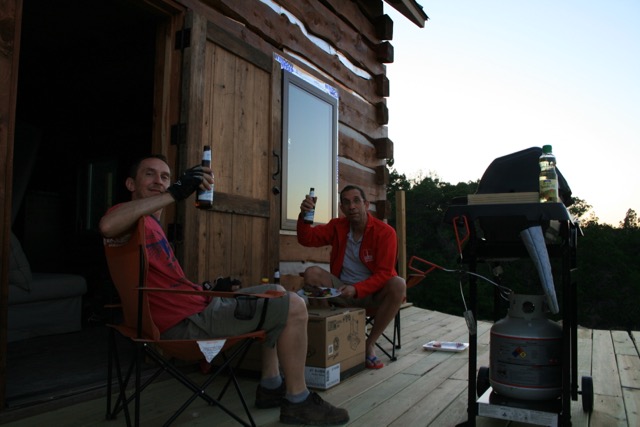
We all need proper nourishment and today it was time to initiate the BBQ.
Of course it has to have a good rib eye steak, completed with a Shiner beer,
and Blue Bell ice cream afterwards.



The extension and gable ends will be sided with cedar boards.
today we started on the west extension wall.
overlapping boards cover up the wrapping.
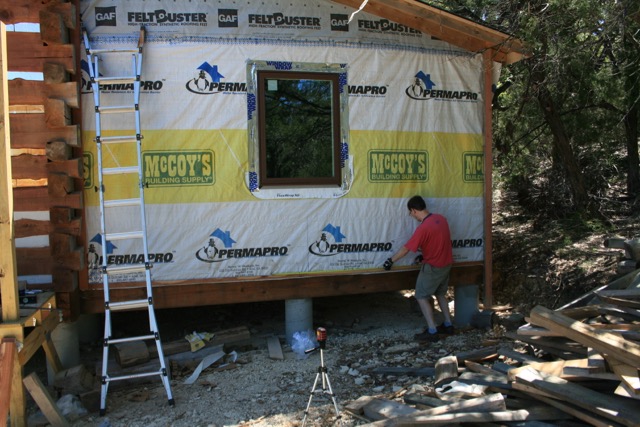
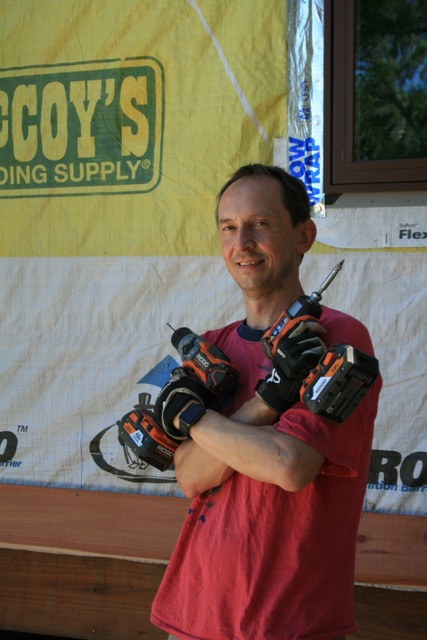
The Final two windows have gone in today, this is on the east side, second floor,
so up quite a bit. One of us works from the inside, the other from the outside.

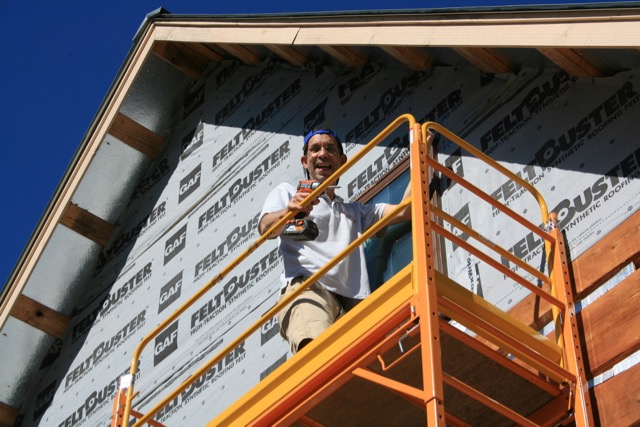
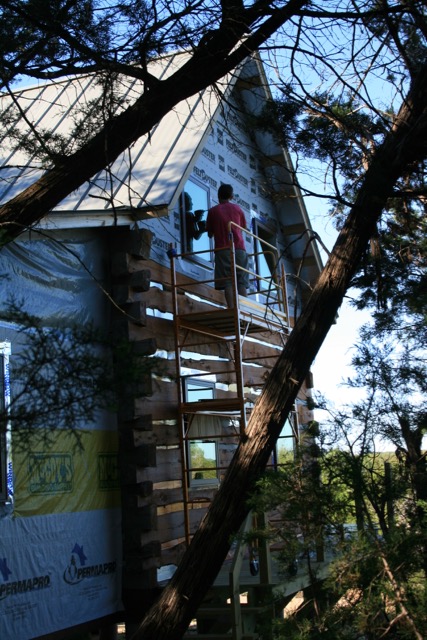
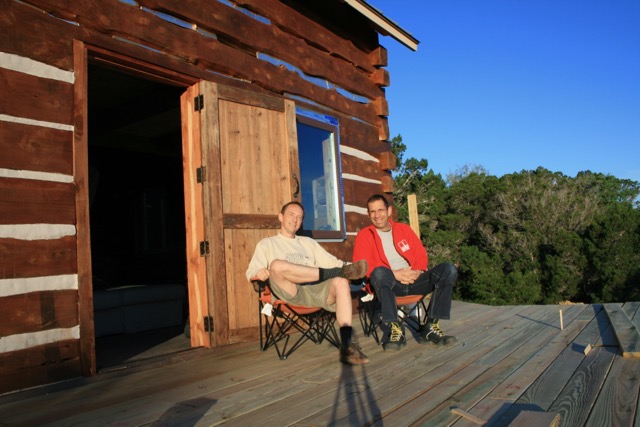
Yesterday my good friend Mart arrived, so this morning we are ready to take on the two men jobs!
Instead of just showing the end result, this post shows the steps involved getting from a framed wall to a window.
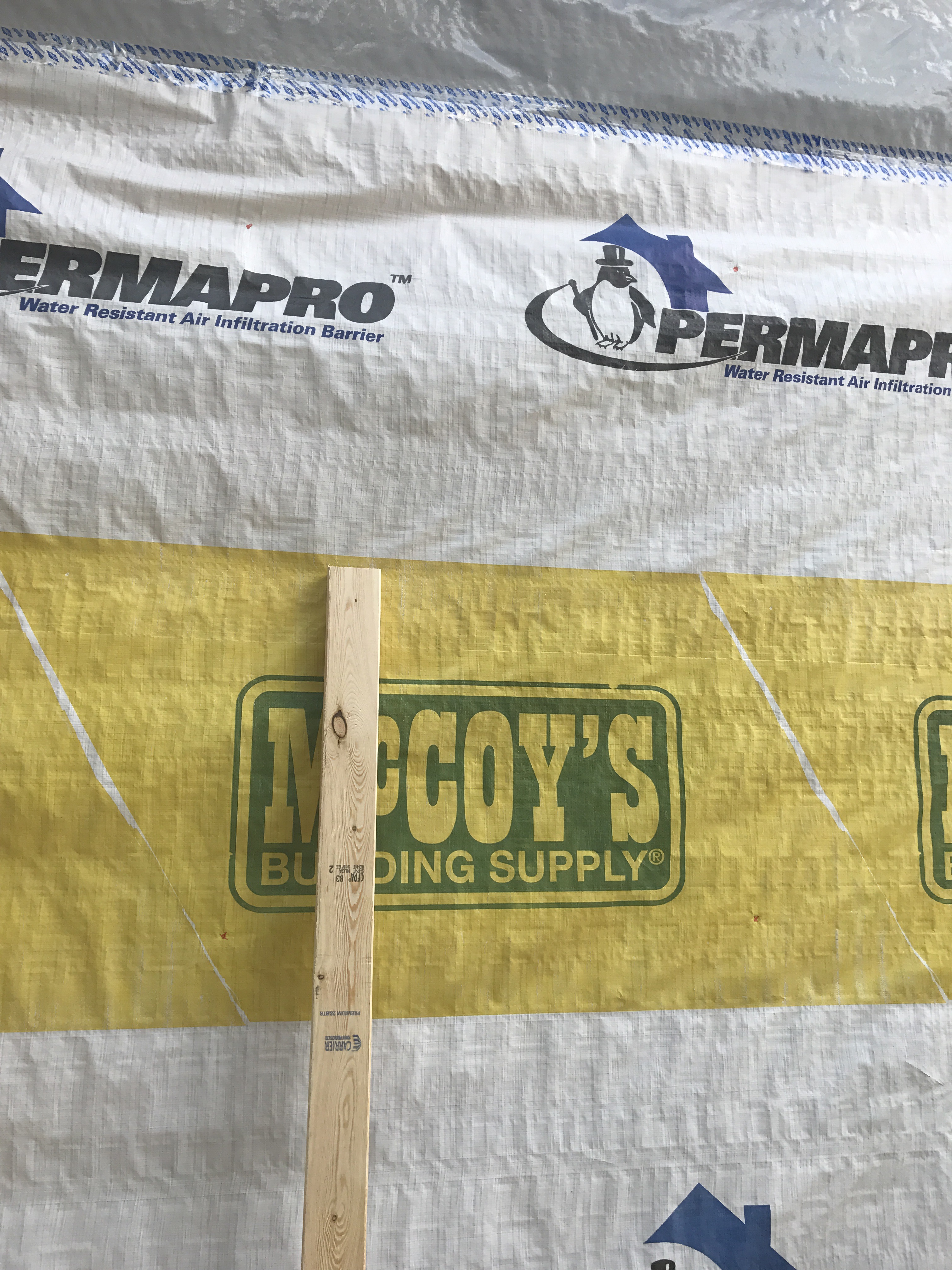
The wall is stick framed using 2 x 4″ pine and the sheathed with OSB panels. The entire wall is then wrapped with a moisture and air barrier.
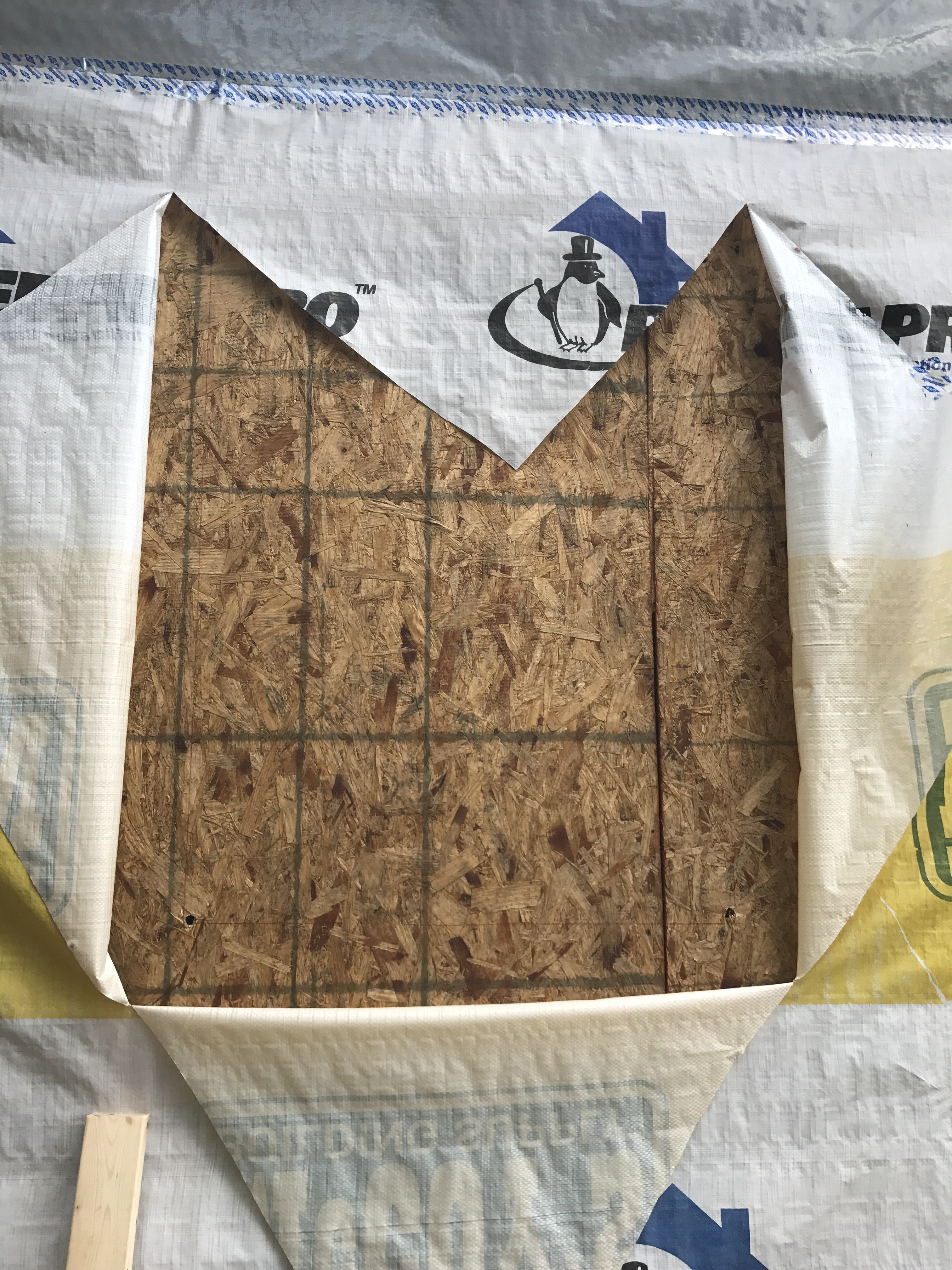
Then a cross is cut over the corners of the window opening and the wrap is peeled back.
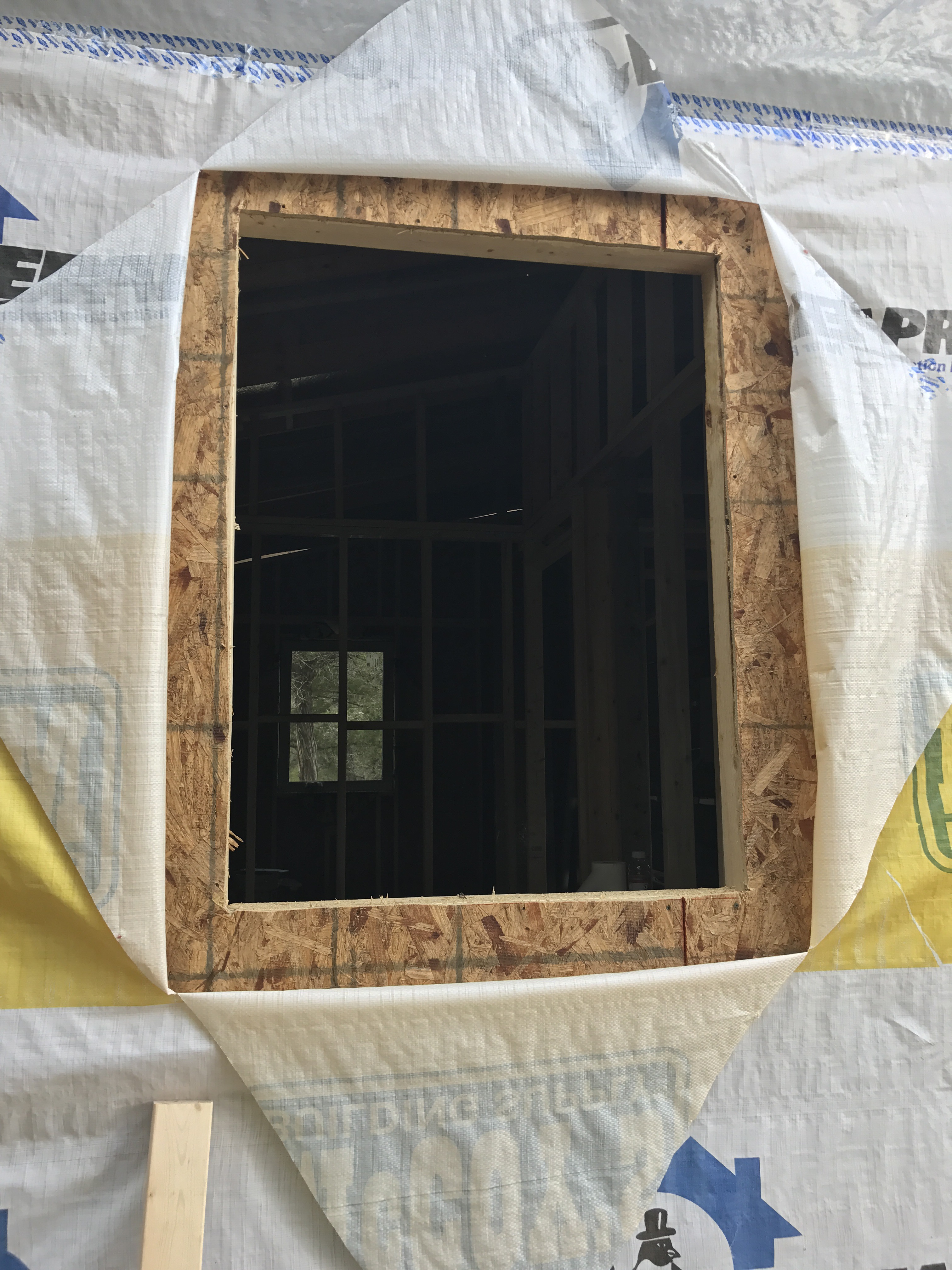
A hole is drilled in each corner and the OSB cut out.
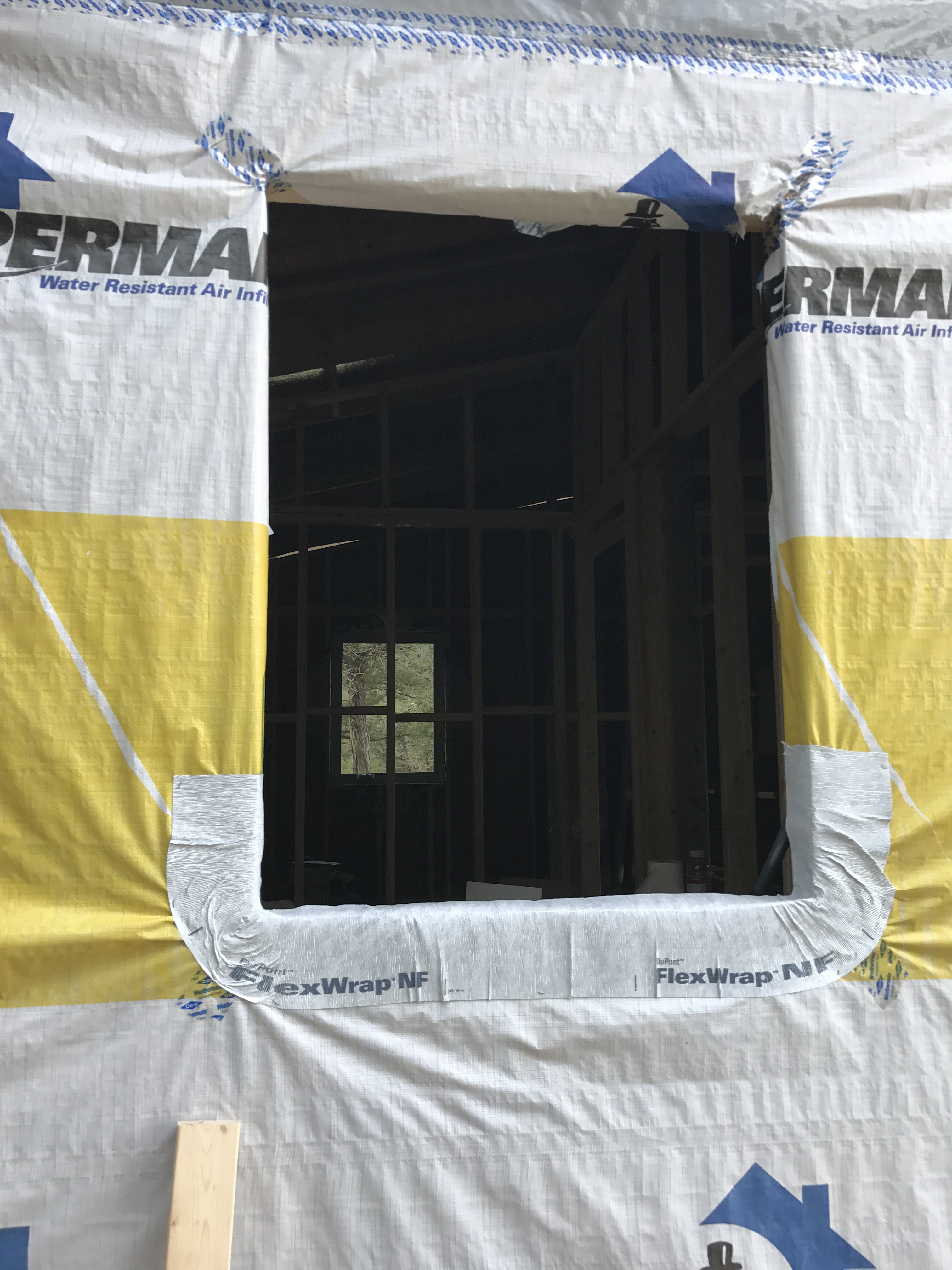
Then the wrap is pulled in and taped at the seems. On the bottom an expensive DuPont tape forms an extra barrier, as that is the most sensitive spot of the window regarding leakage.
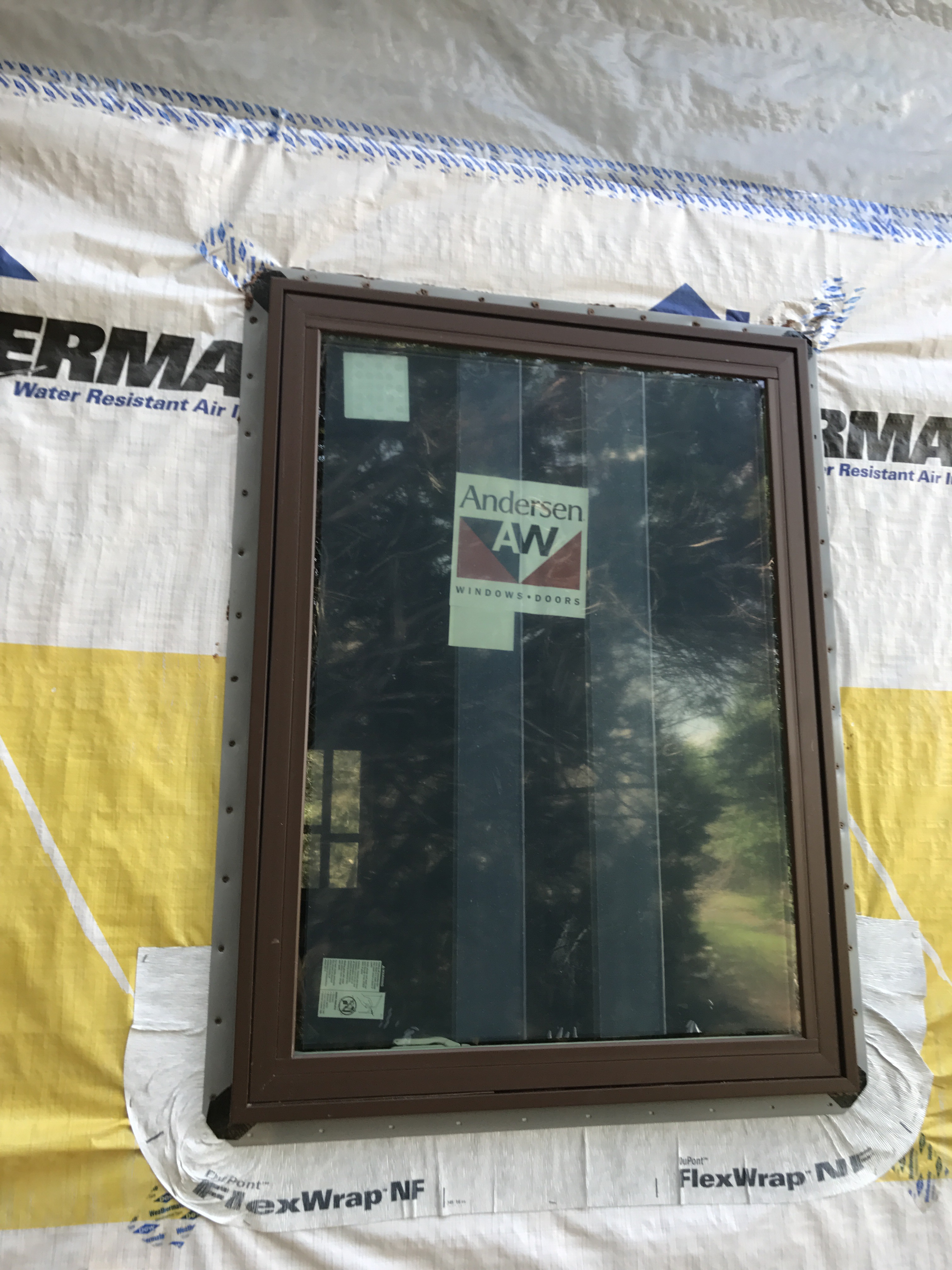
The sides and top are sealed with a caulk, and the window is placed and screwed to the wall every 4 inches
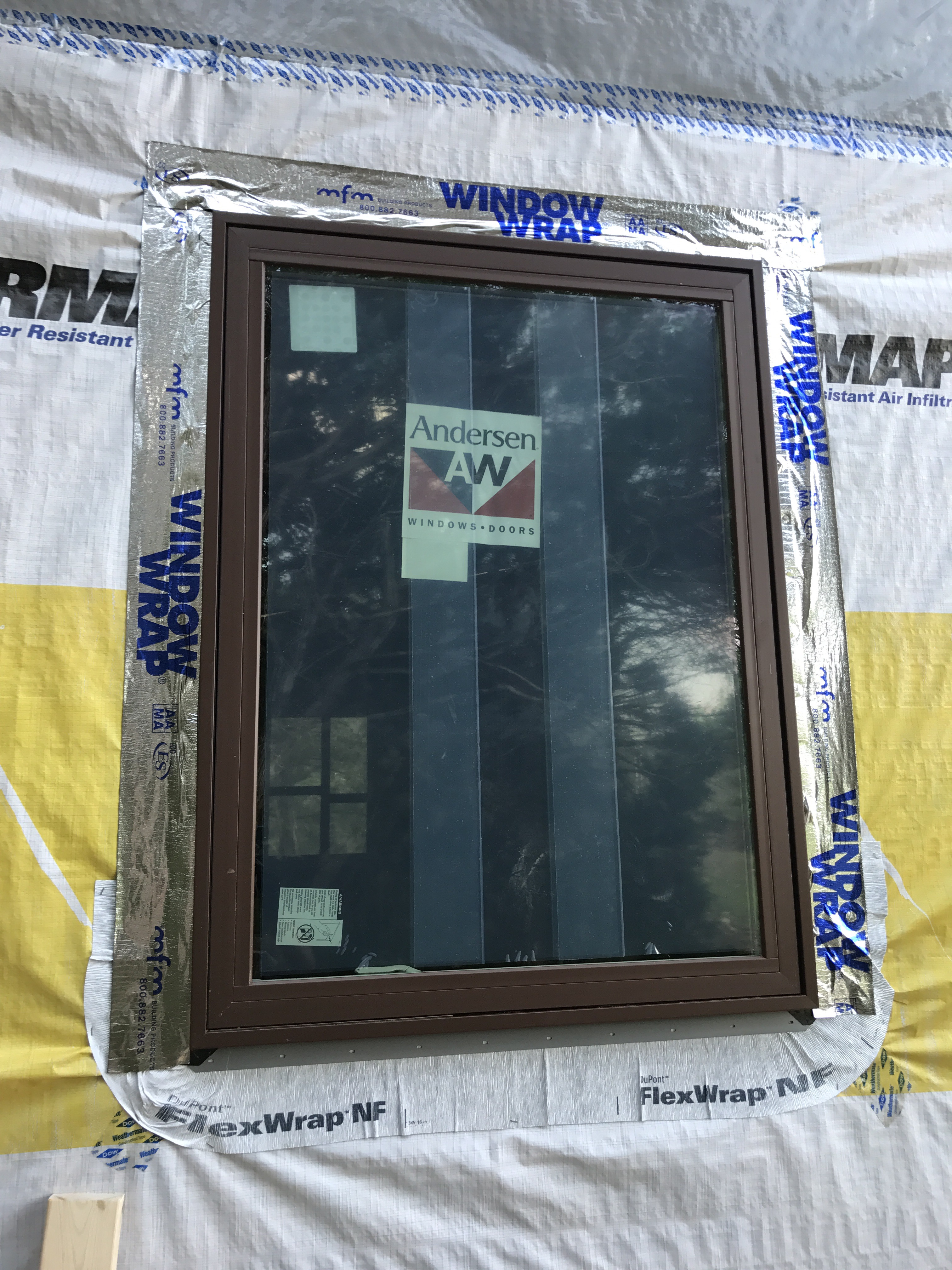
Then a final protective tape is placed on the sides and top. Not on the bottom, as any moist should be able to exit there.
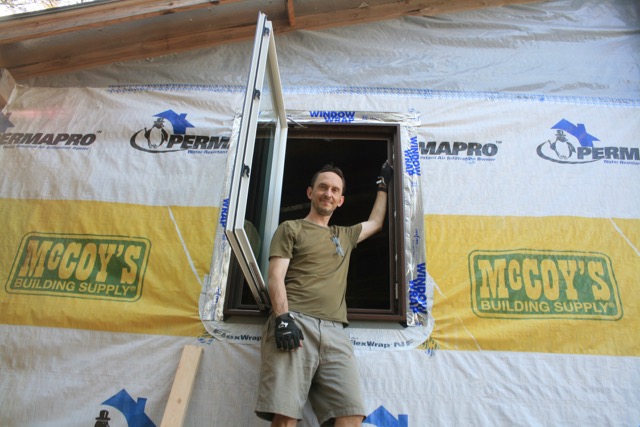
Then the window is ready for use. The wrap and tape will be covered by cedar siding
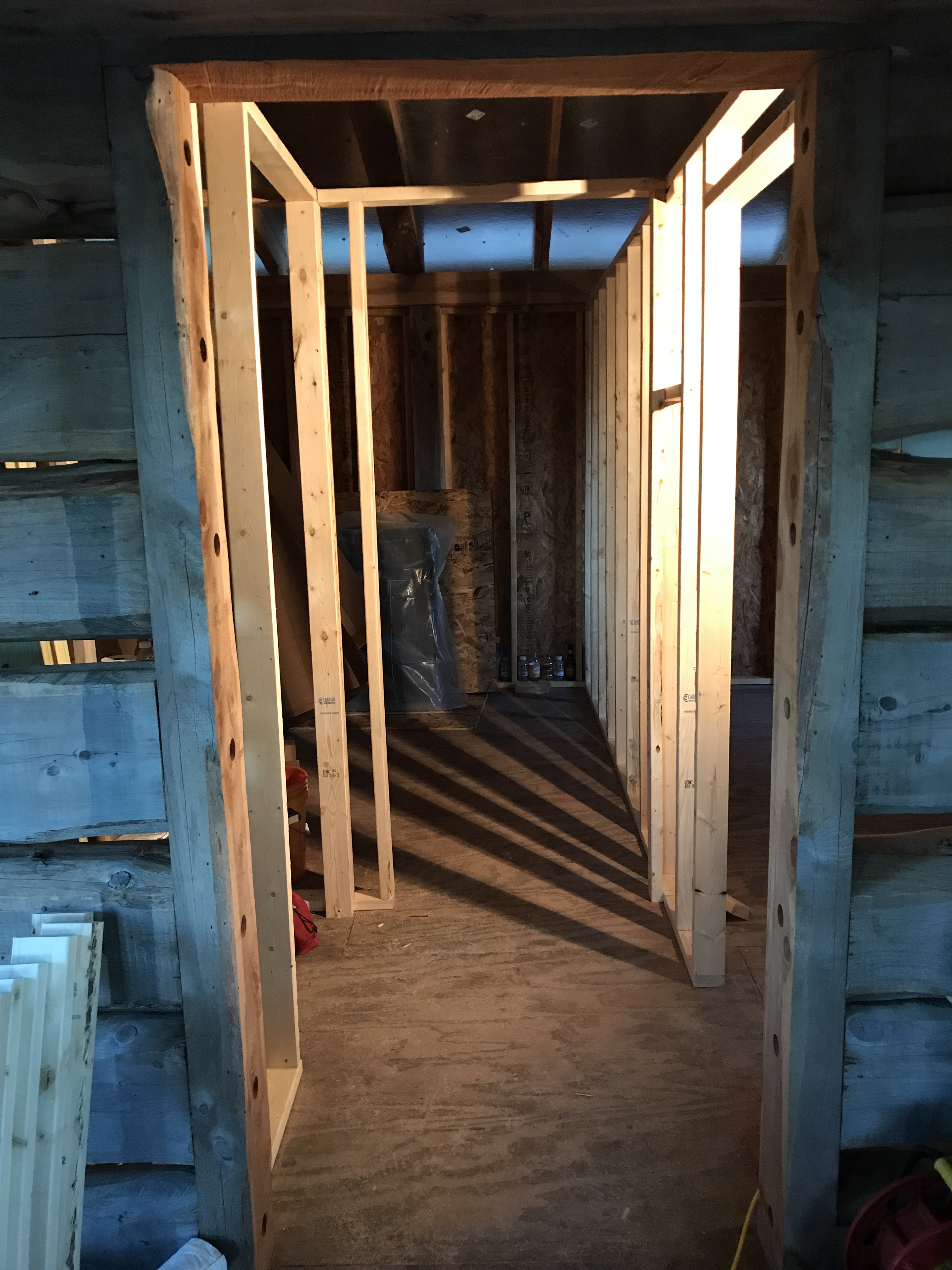 Above is the view from the great room into the extension; it’s a small hallway with 3 doors (coming soon) leading to the technical room on the left, bathroom straight ahead and master bedroom on the right.
Above is the view from the great room into the extension; it’s a small hallway with 3 doors (coming soon) leading to the technical room on the left, bathroom straight ahead and master bedroom on the right.
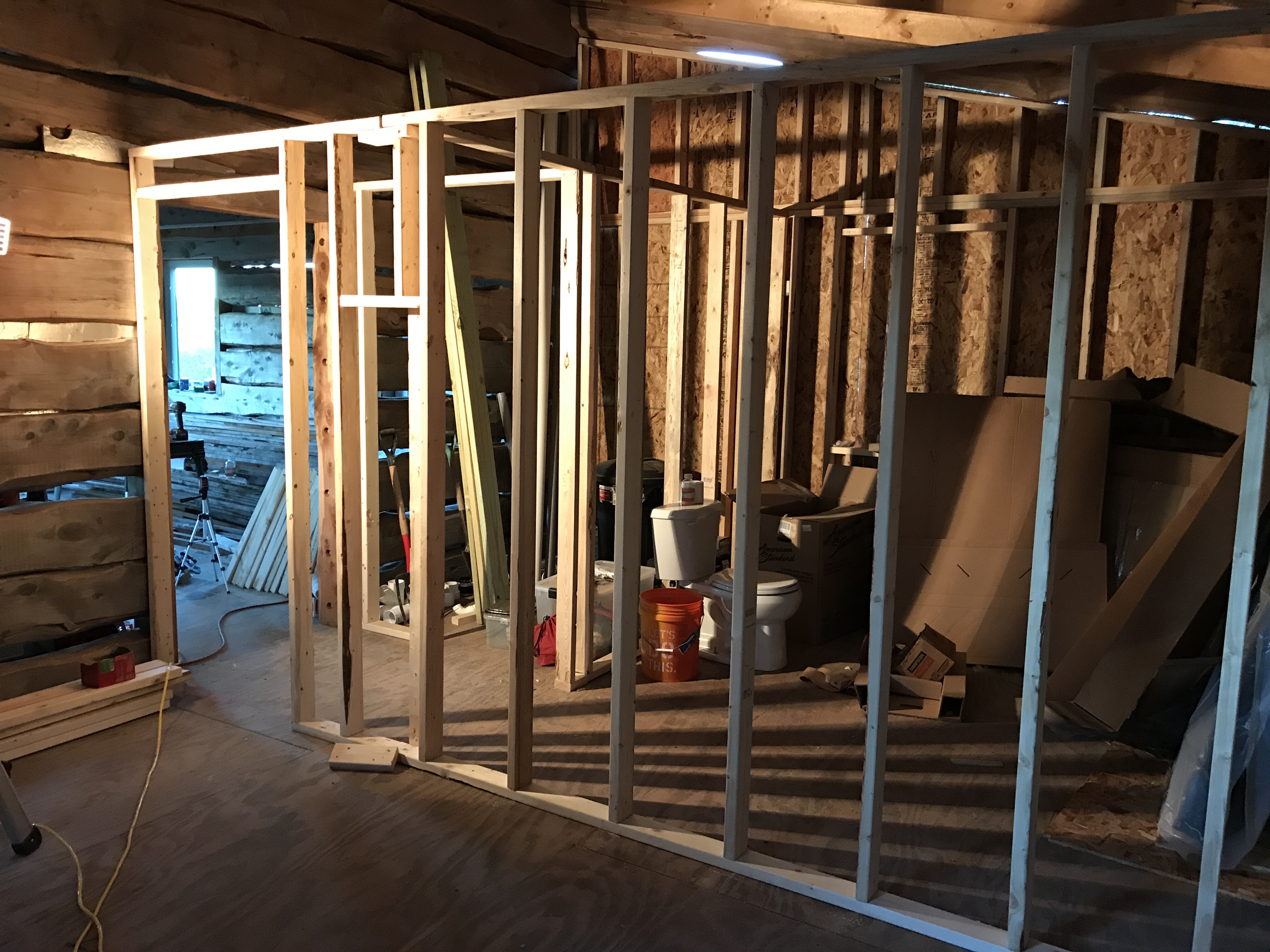
Above is taken from the bedroom to the hallway and below from the messy bathroom
A lot of houses here have no stronger walls than the 2×4 stick frames making these inner walls. The log walls are 8″ thick and together likely weigh more than a stick frame house 5 times the size. That’s why with a major storm/tornado, so many houses are completely destroyed. Mind you, I wouldn’t want to test if my log walls would still stand after a tornado. But it’s not likely to happen as tornadoes are rare in this area.