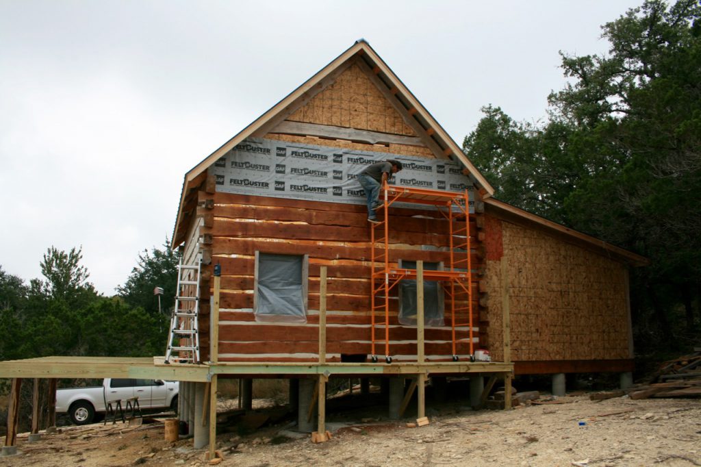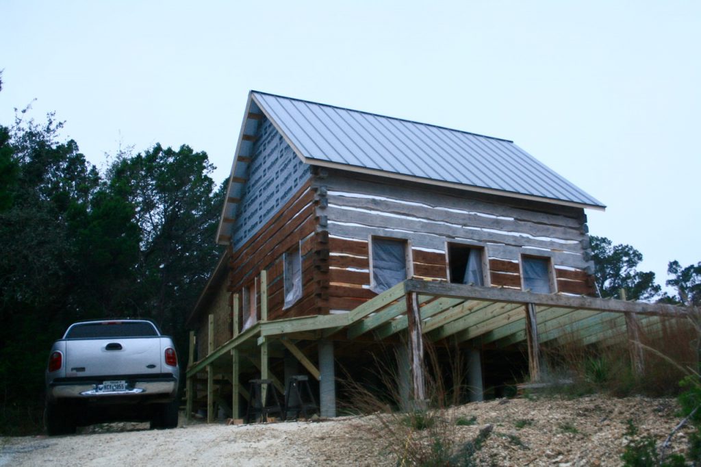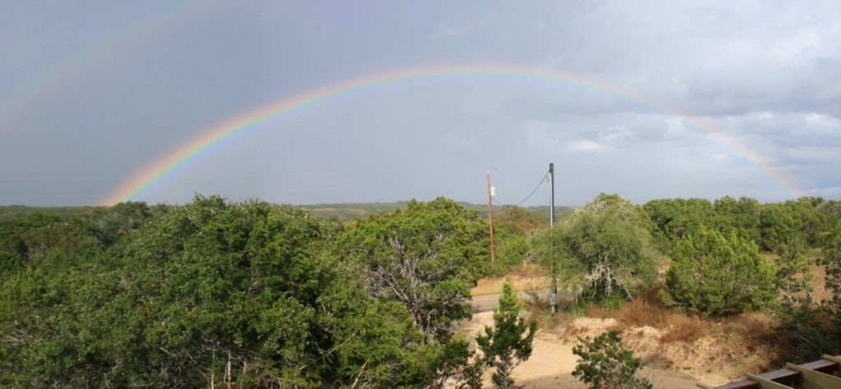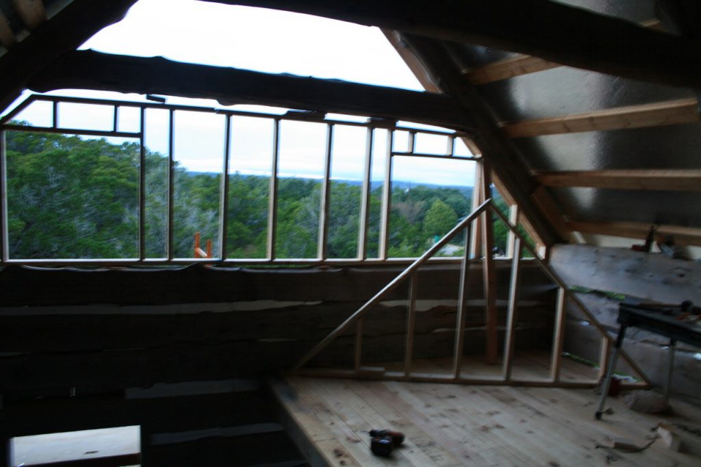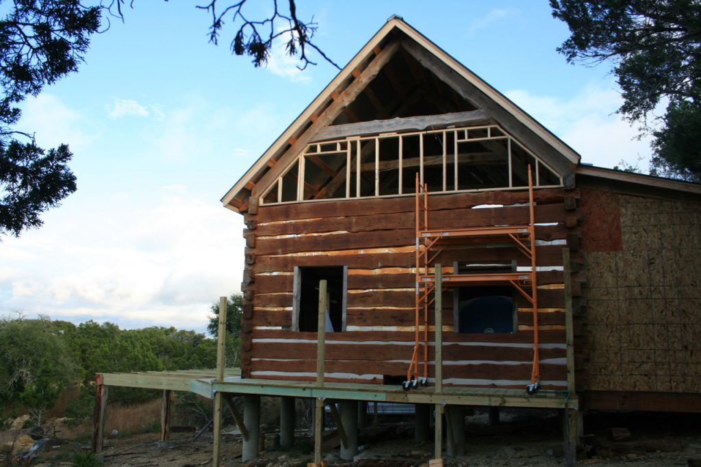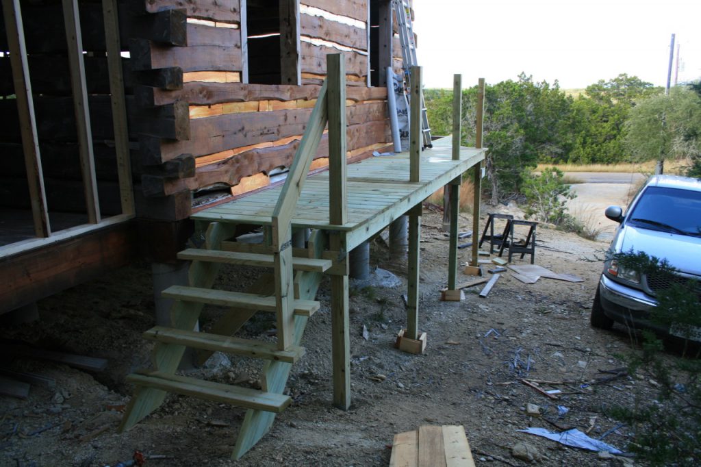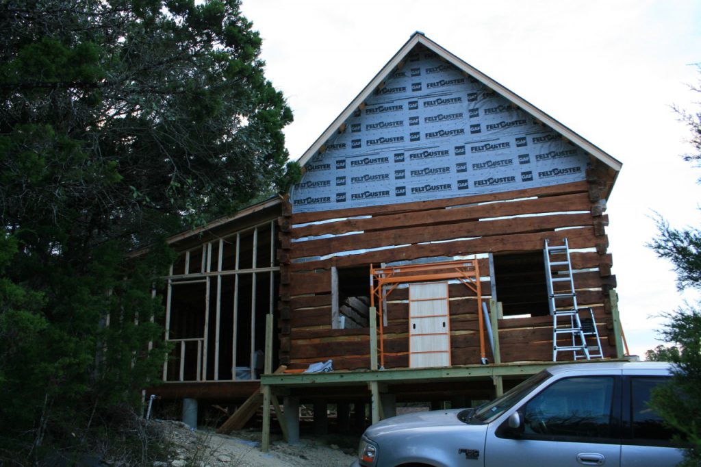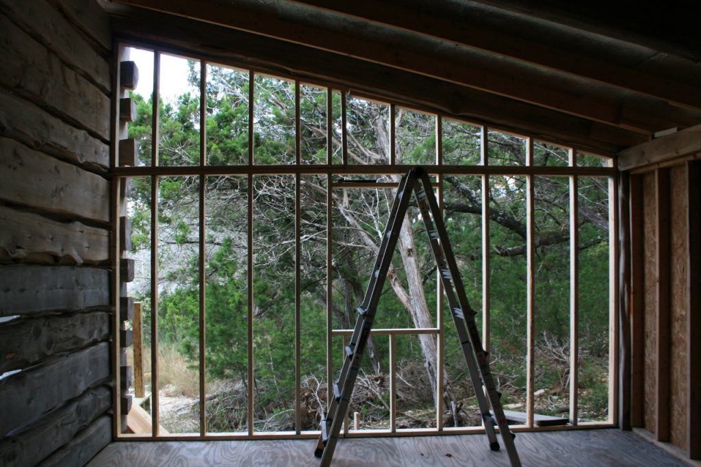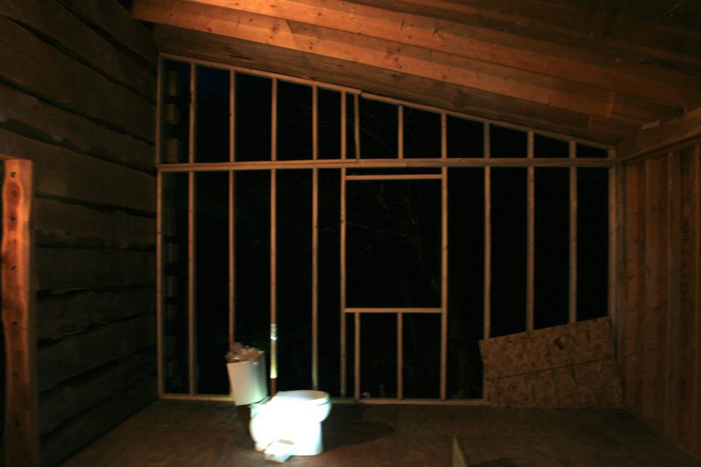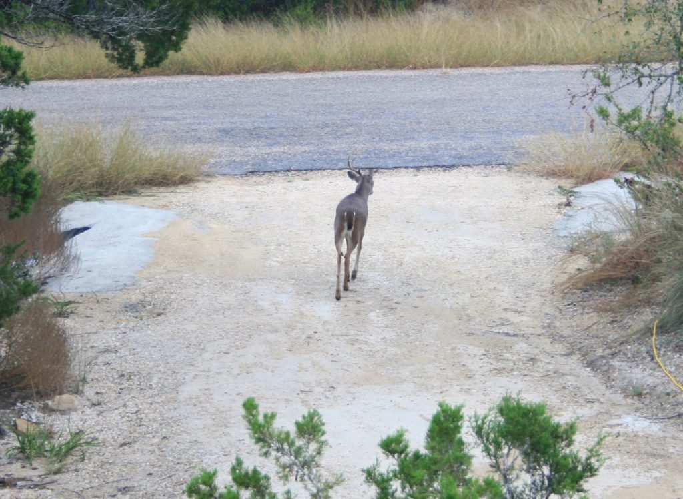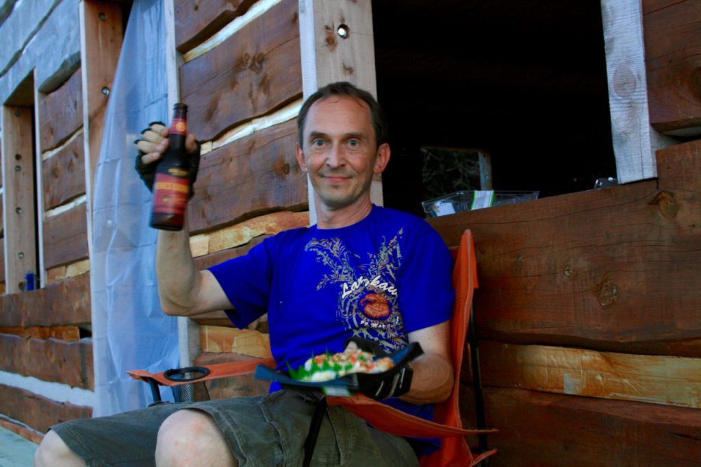Well, frankly, it’s hardly a question when it comes to US homes; most have walls made from OSB (Oriented Strand Board).
My log walls obviously don’t require OSB, but the gable ends and extension does, so work has been done on those today;
As you can see, half of the western extension wall has been done, and almost all of the eastern Gable End.
The windows that were visible when stick framed are covered for now, so it is all protected from the elements.
Once the windows are to be put in, it’s easy to cut out the holes in the OSB.
You can also now see the little diagonal connection I made between the front and side decks.
When all OSB is in place, the only entrance will the the front door, so being able to access the main deck from the side decks became essential.
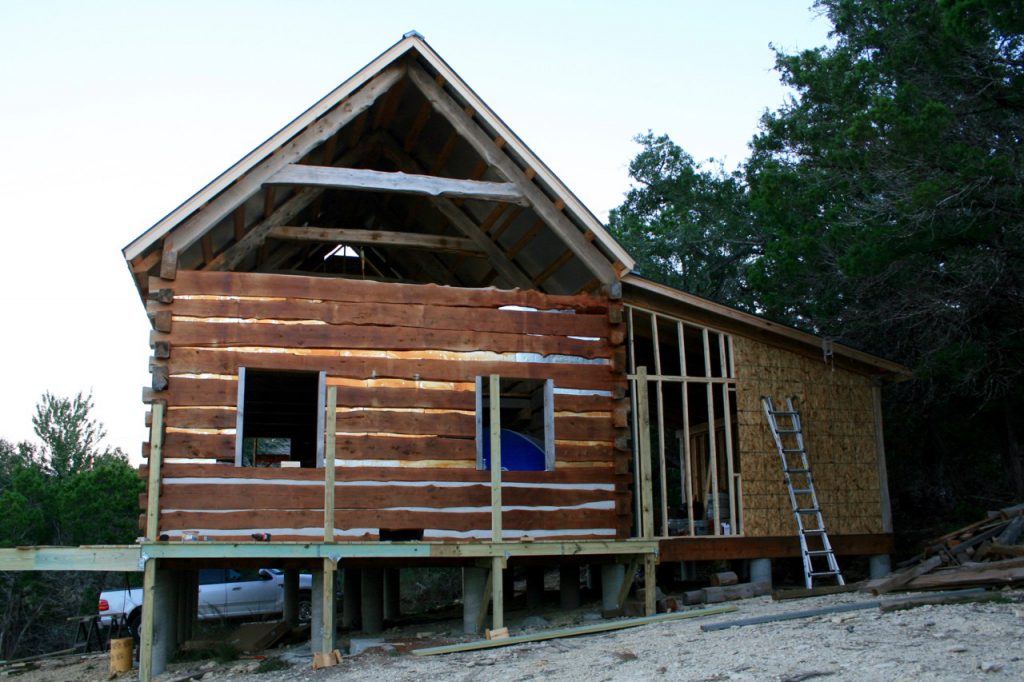
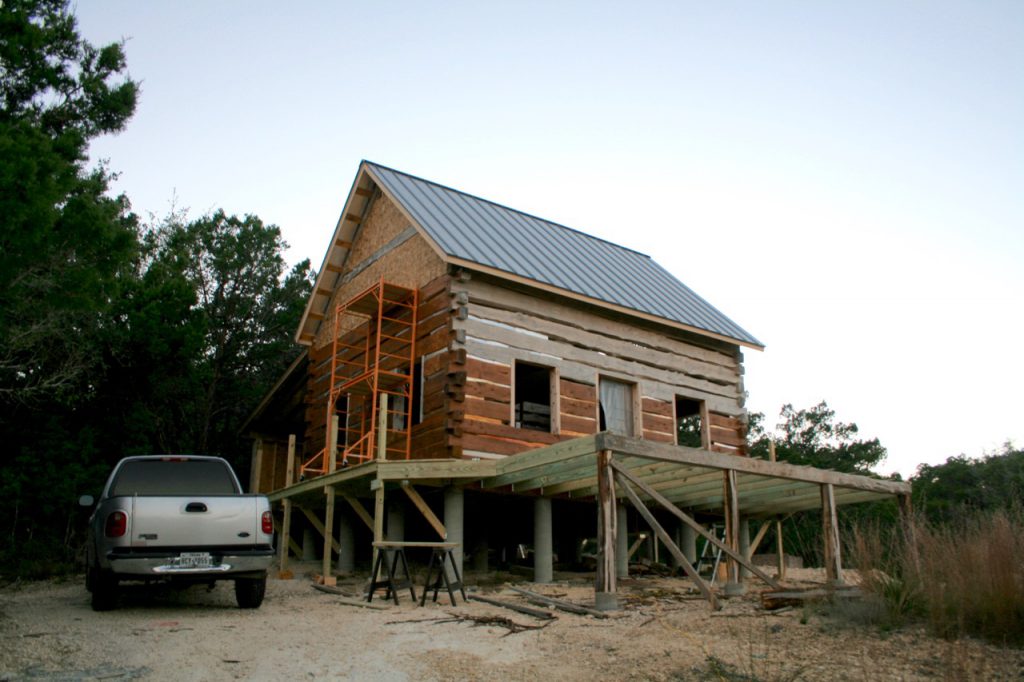
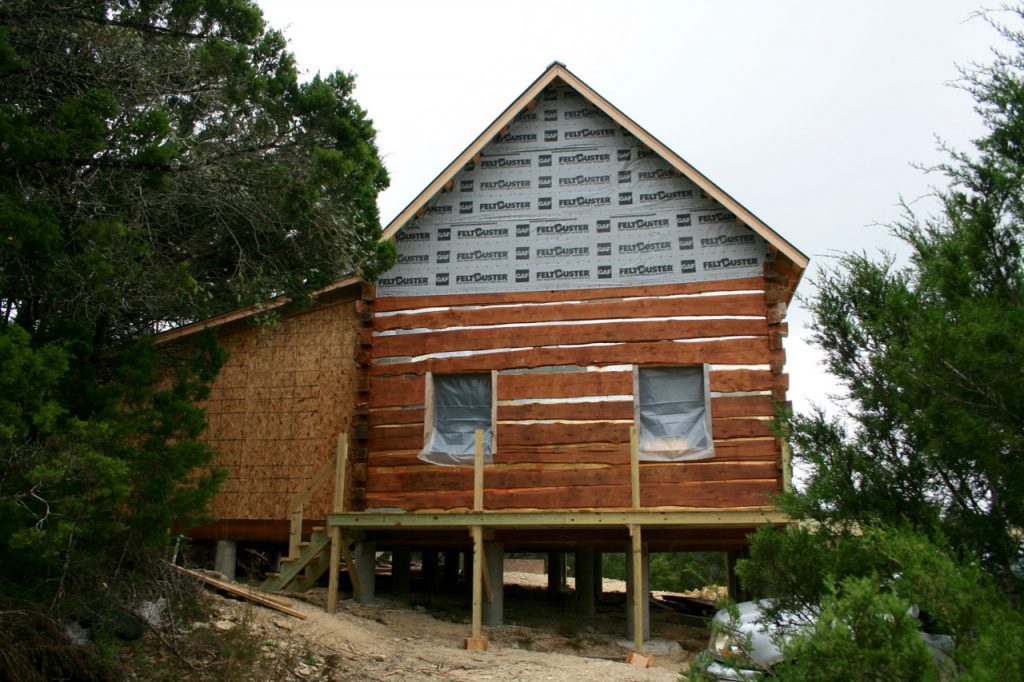 Usually it’s not good when you get framed, but in this case it is a wonderful feeling; for the first time I have outer walls on all 6 ends,
Usually it’s not good when you get framed, but in this case it is a wonderful feeling; for the first time I have outer walls on all 6 ends,