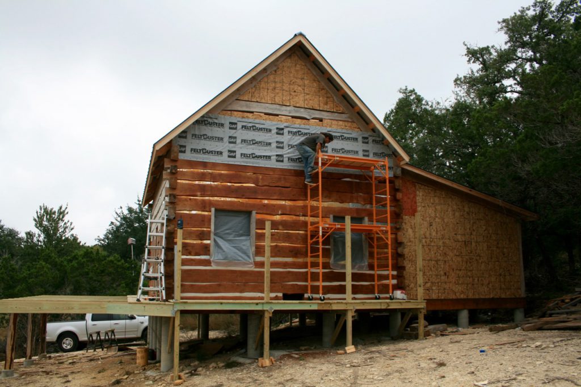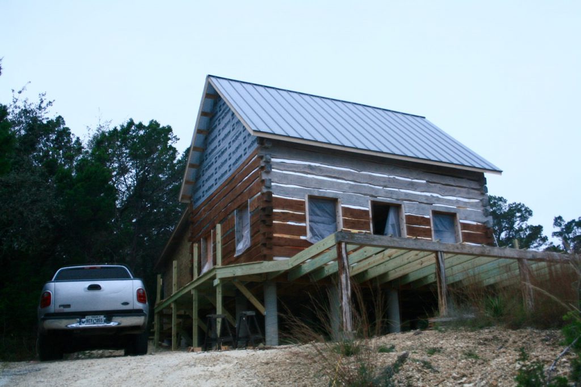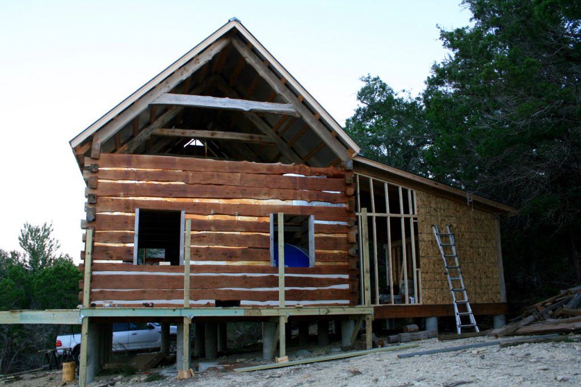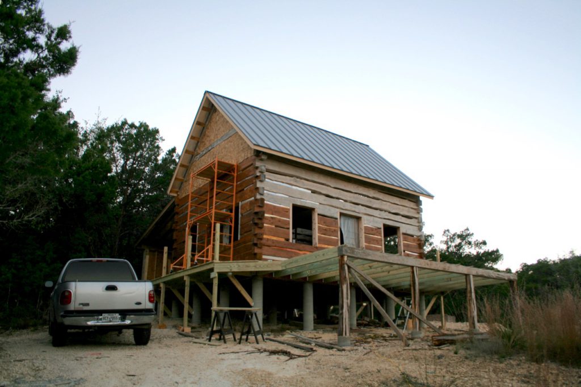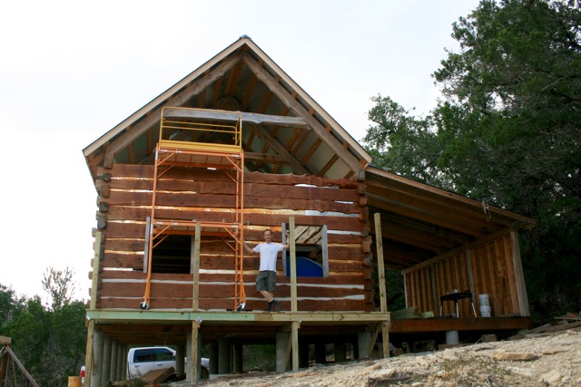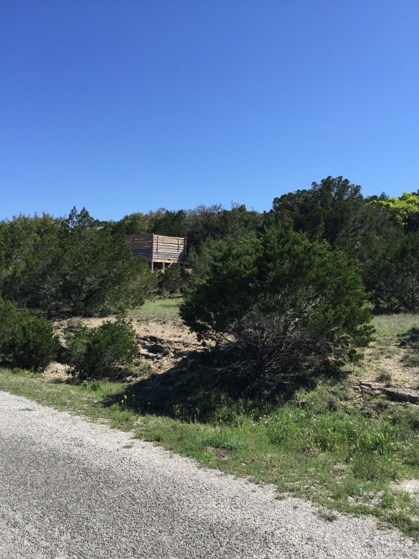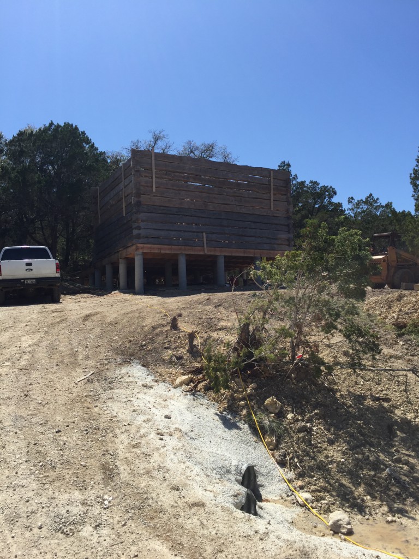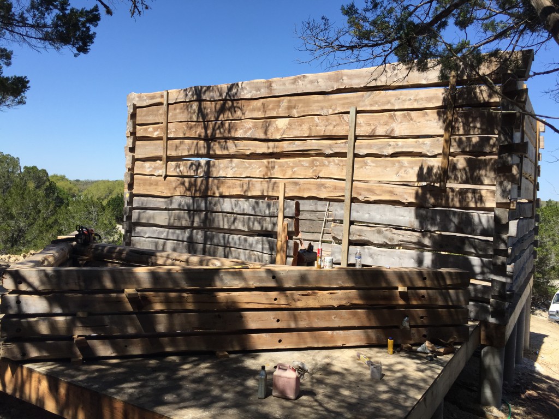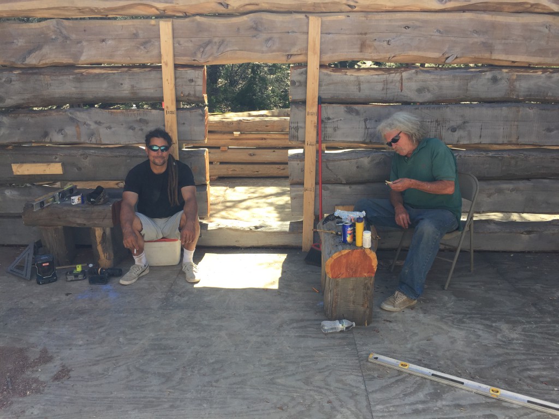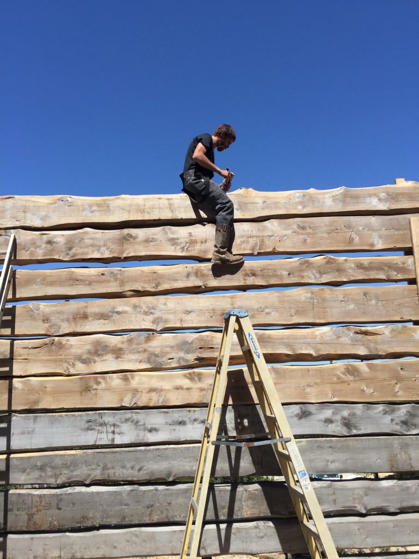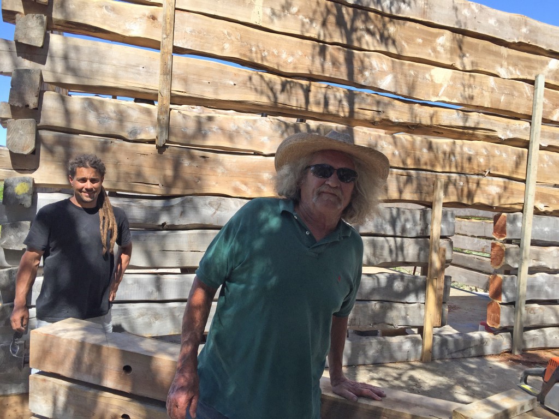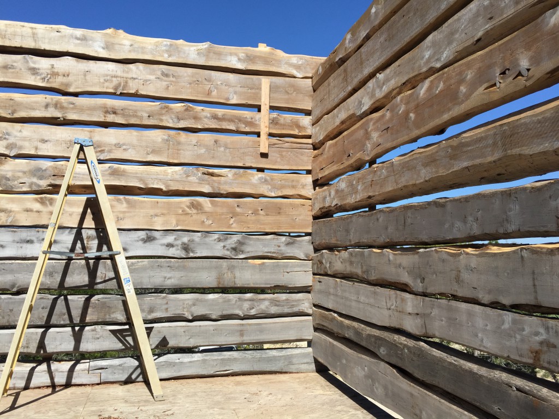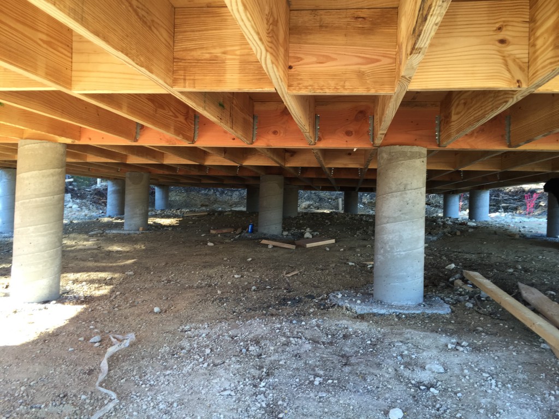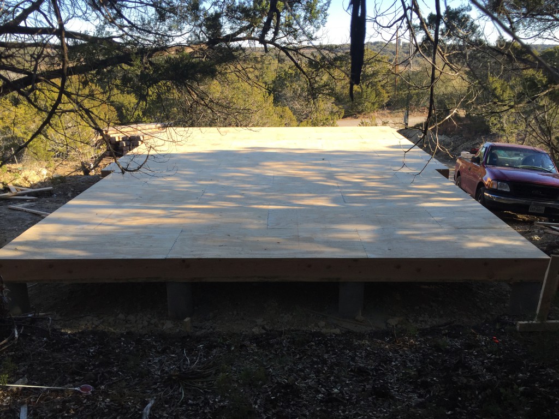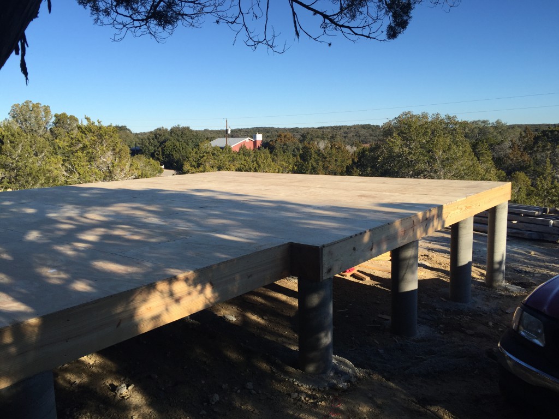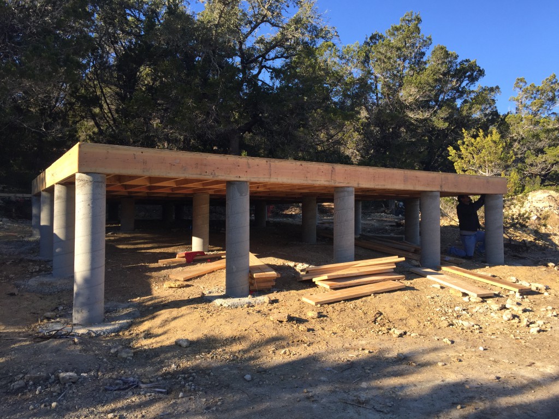Or should I say, no holds barred when it comes to making a bar? I’m kinda making it up as I go along, although following guidelines such as a 3.5 inch toe gap, 10.5″ bar counter tap overhang, 36″ countertop height and 42″ bar height. On the front side, there’s space for a dishwasher and another possible build in device, and 3 sections of drawers.
It’s 8 feet wide, which easily seats 3 people.
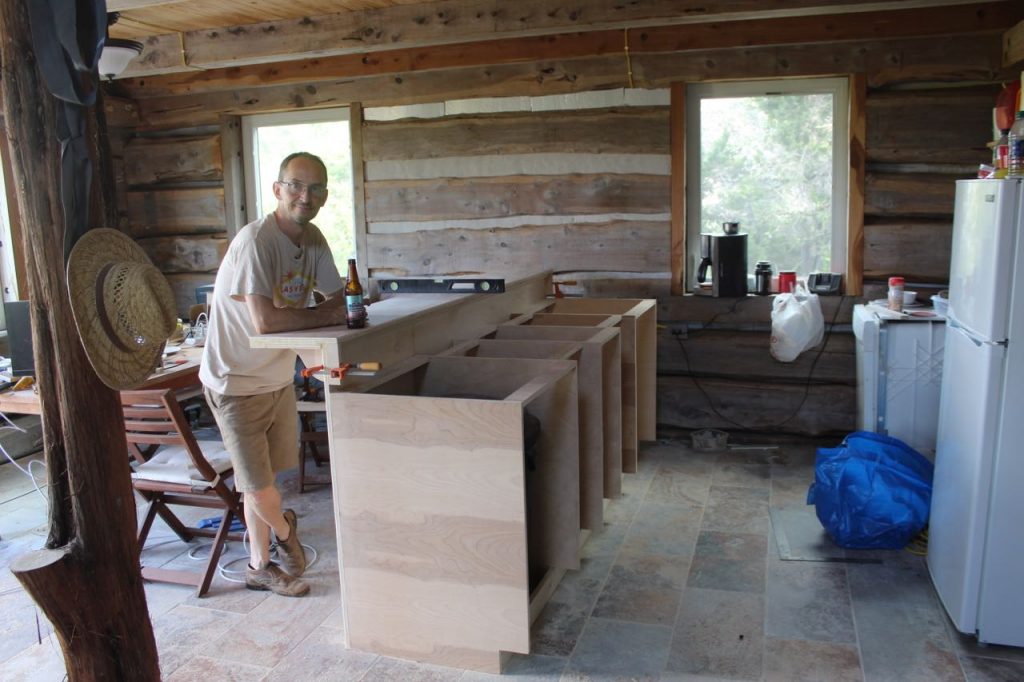
Obviously, the countertop is still missing, as are the fronts and drawers, but it’s starting to look like a bar .
The countertop will come from Ikea, and I’ll pick up a sink there too, that I already planned for in the cabinet division.
It may look huge on this picture, but it will move back and to the right a little, so it’s making the kitchen area about 20% of the great room.
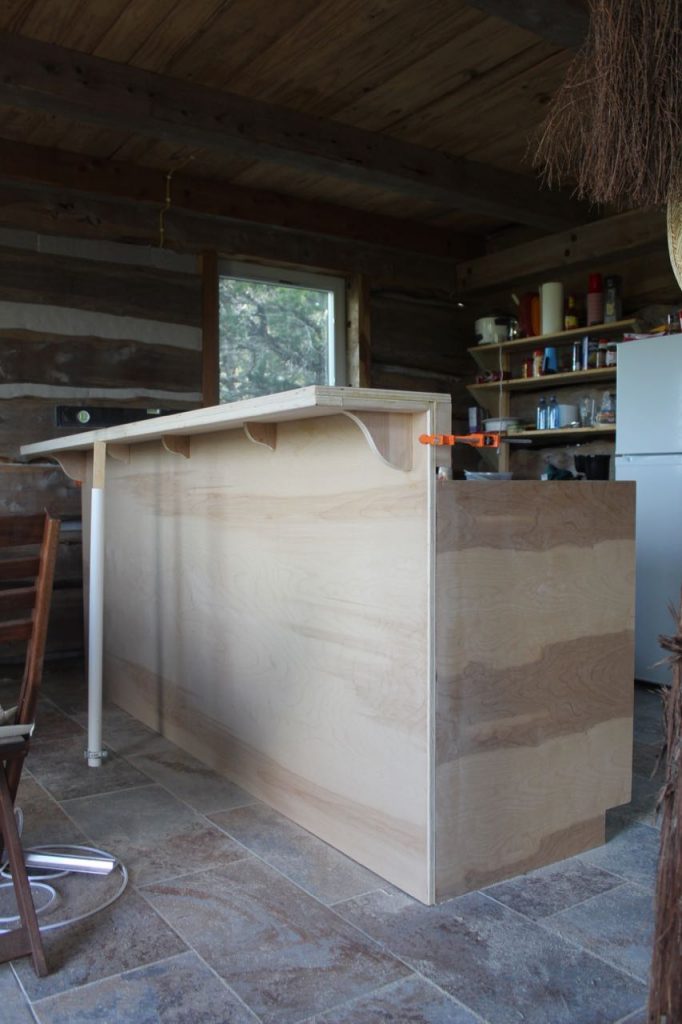
The bar top is simply two layers of 3/4″ Birch, for economy reasons; counter tops are all 24+ inch wide, which would be way to wide for a tall bar,
so I’d have to cut it and throw away half. I managed to make all this from just three 4′ x 8′ boards. I might put a layer of epoxy on top after staining it to keep the wood nice;
that makes it super shiny glass like.
To support the bar overhang, I added 5 supports. It’s the first time I’m using almost all my power tools on 1 job;
Circular Saw, Jig saw, Router, Sander, Drill, Screw driver and Brad nailer. The brad nailer makes glueing things together so much easier;
just ad a few brad nails to keep the parts in place whilst they dry. (the white PVC vertical is just to keep the bar level whilst drying).
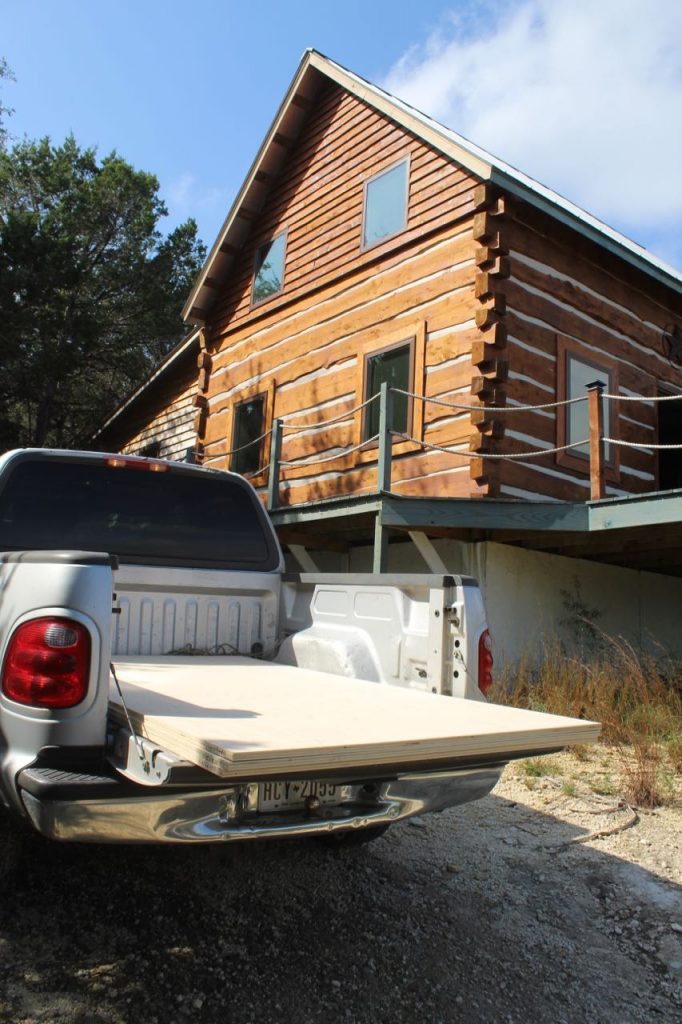
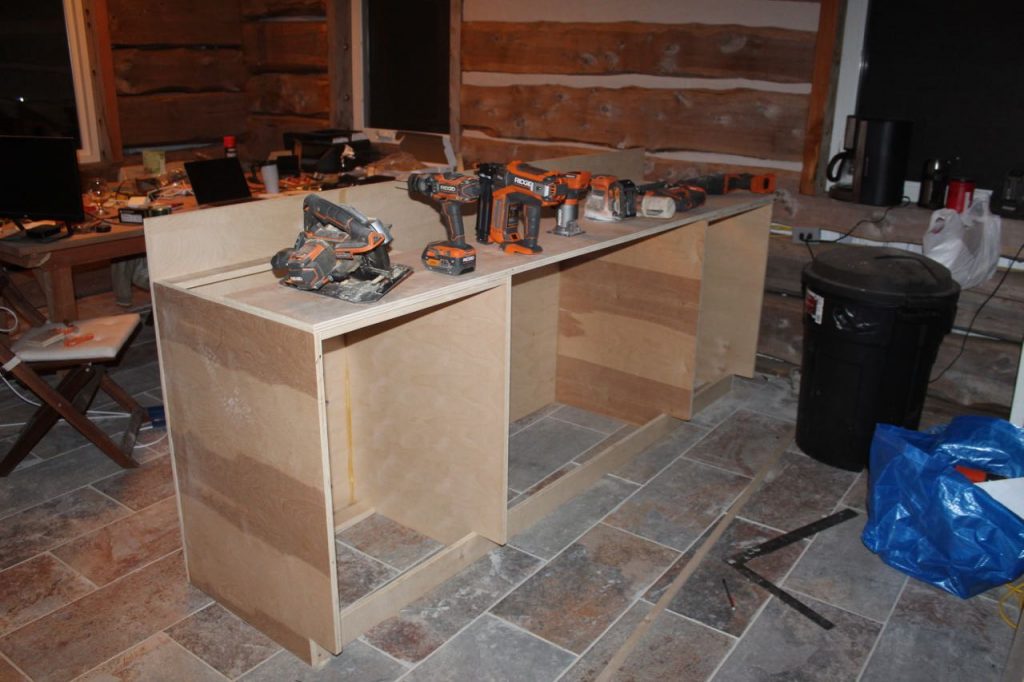

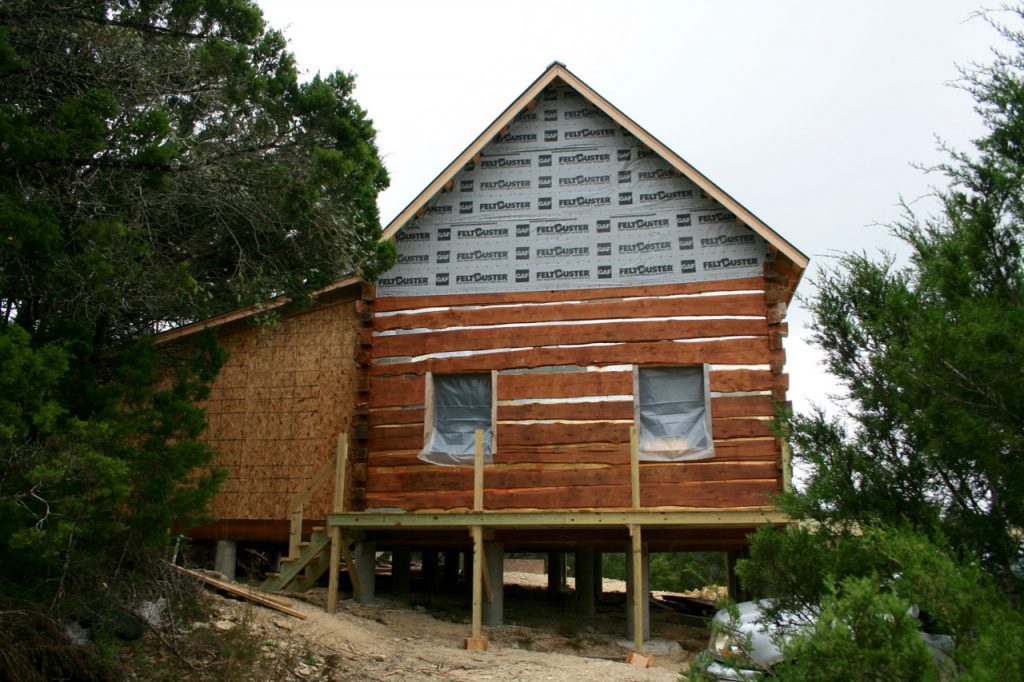 Usually it’s not good when you get framed, but in this case it is a wonderful feeling; for the first time I have outer walls on all 6 ends,
Usually it’s not good when you get framed, but in this case it is a wonderful feeling; for the first time I have outer walls on all 6 ends,