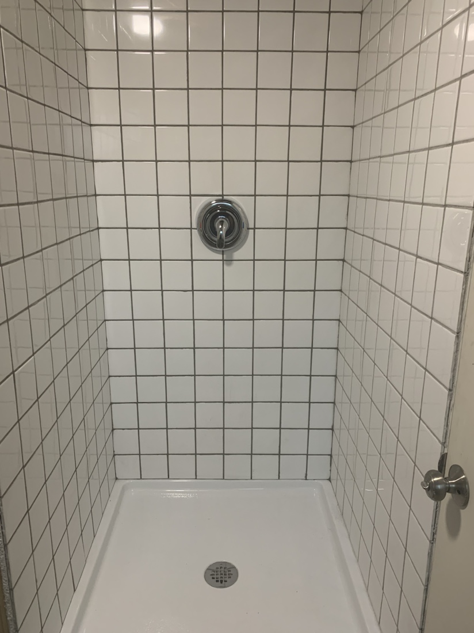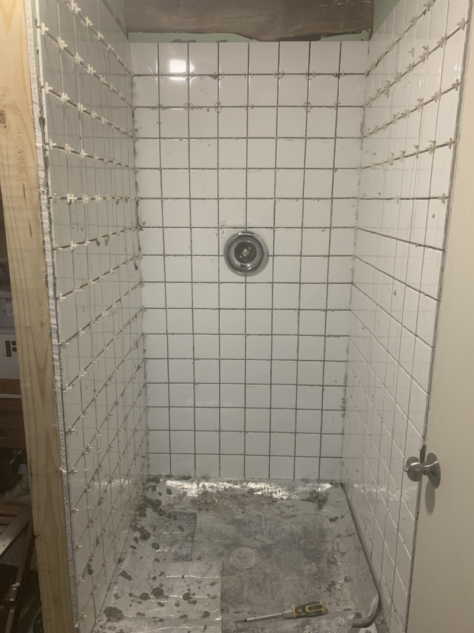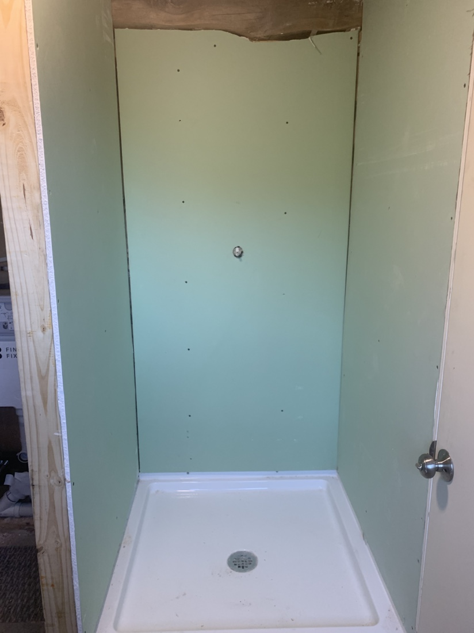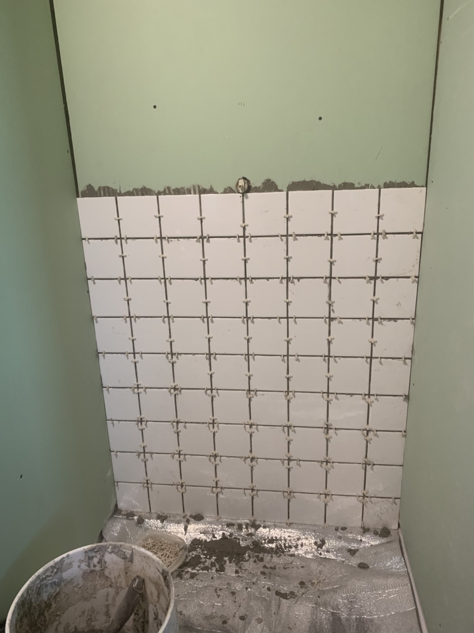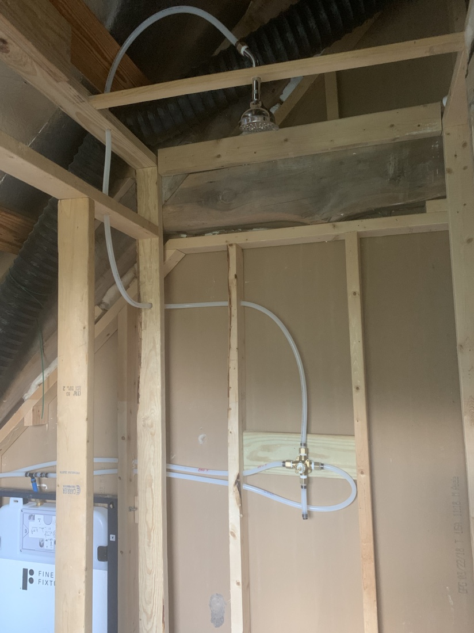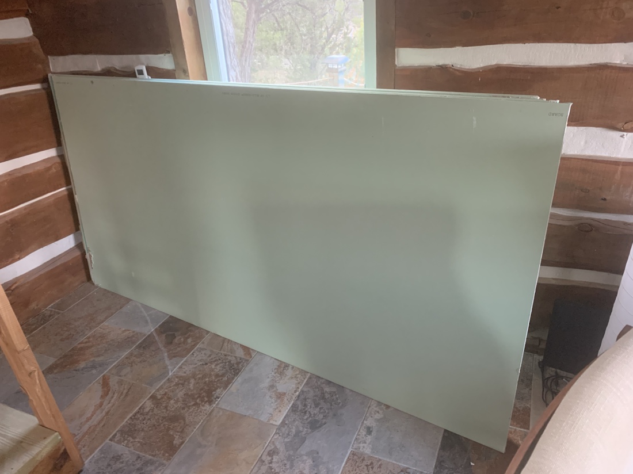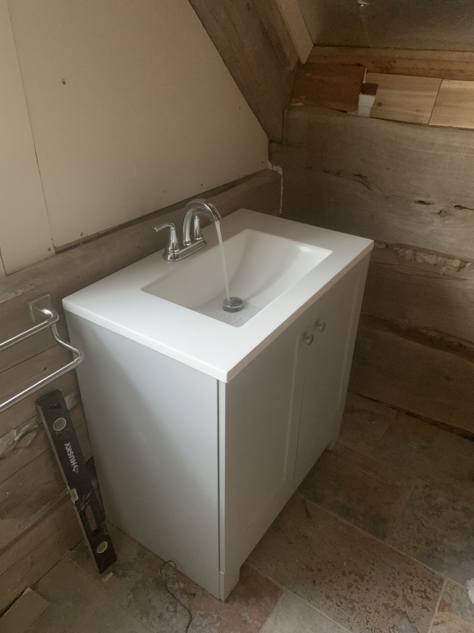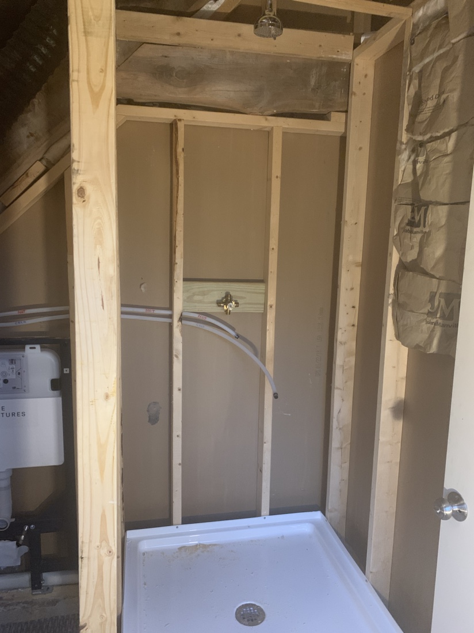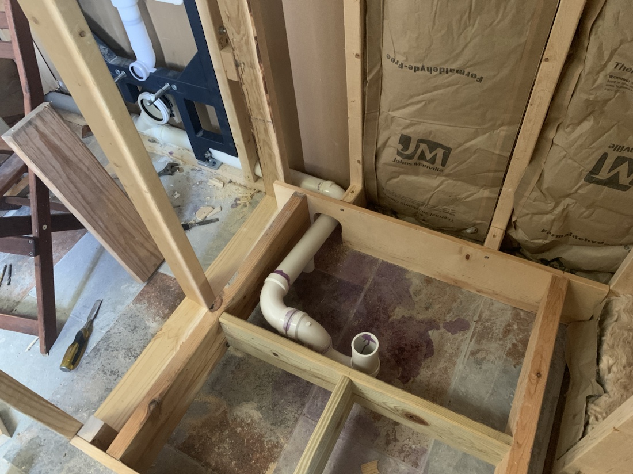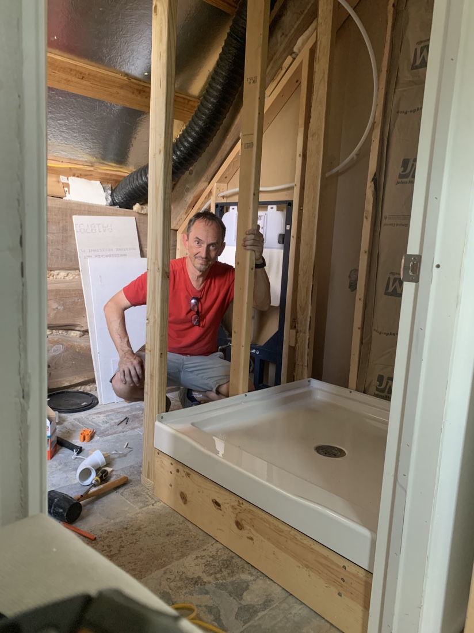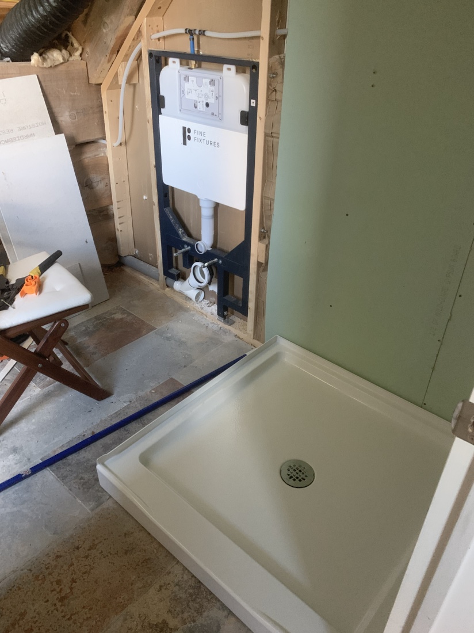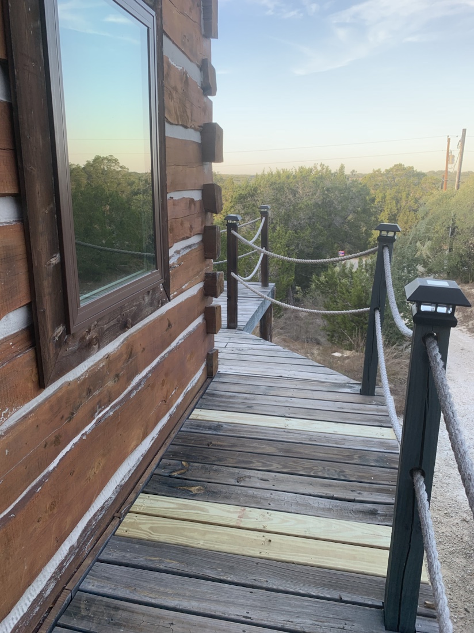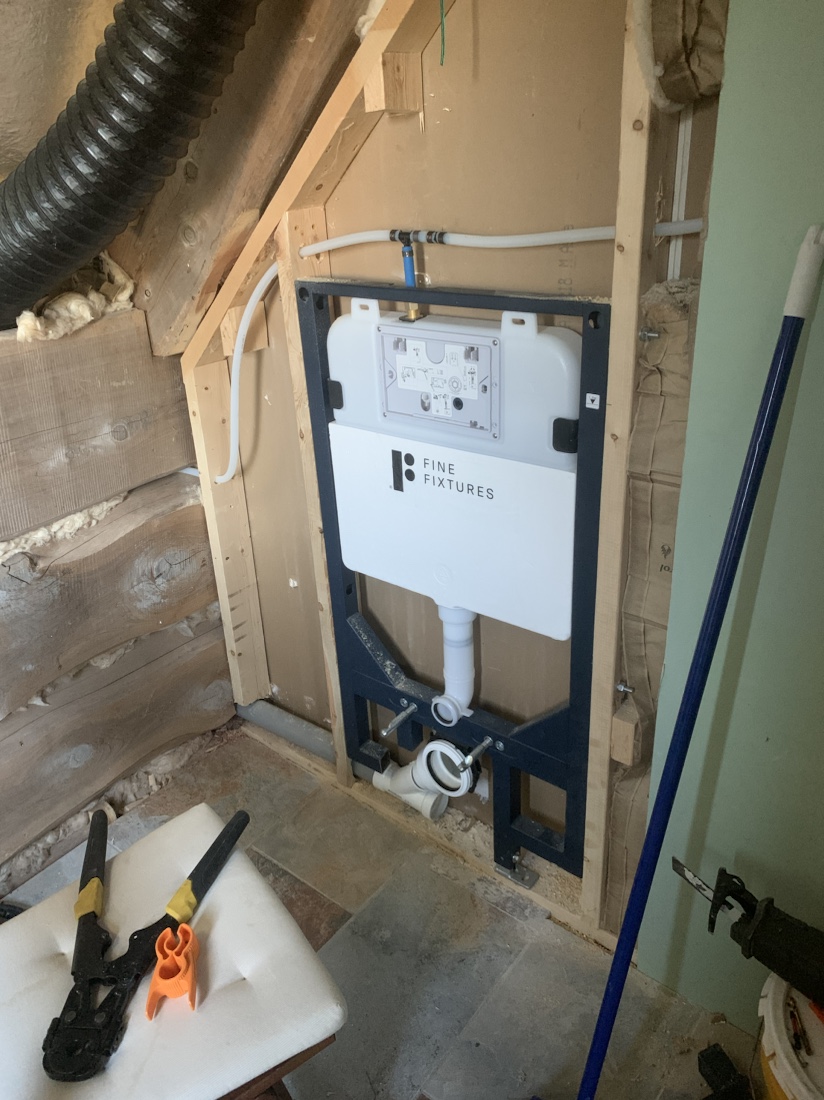A floating toilet is always a bit nicer than one that has an exhaust going down through the floor. Especially when it’s on a floor that is right above the kitchen stove. A bit of work to the pipes work and to get it to lock with the bolts, but it’s in and all works well
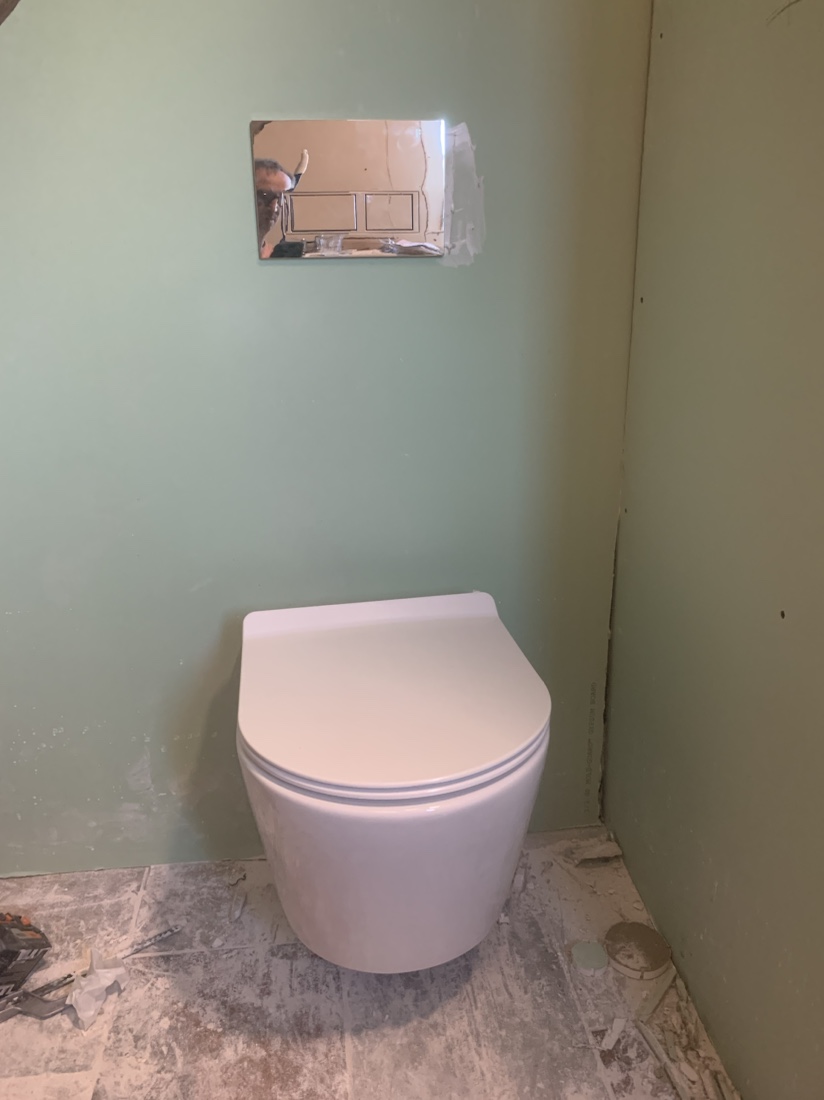
The green will be painted white, and the gaps filled (in reverse order). It’s the first floating toilet with soft close seat I’ve ever owned (or installed). Scratch that of my bucket list. The seat closes very very softly and there are separate buttons for number 1’s and 2’s
