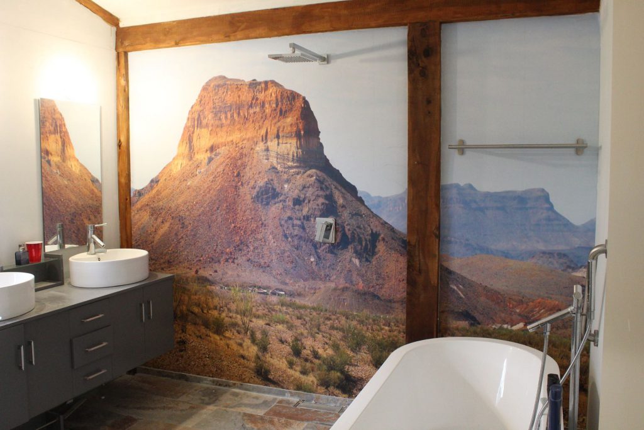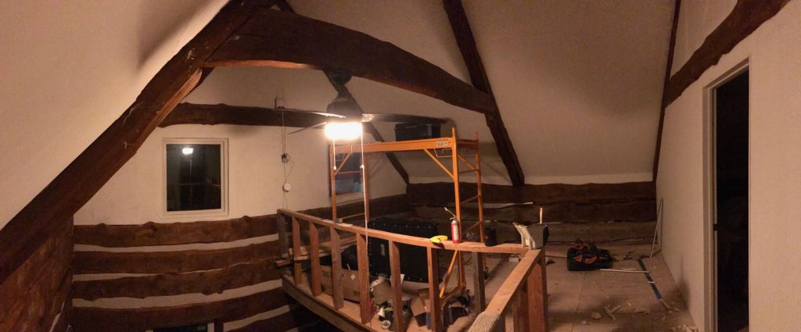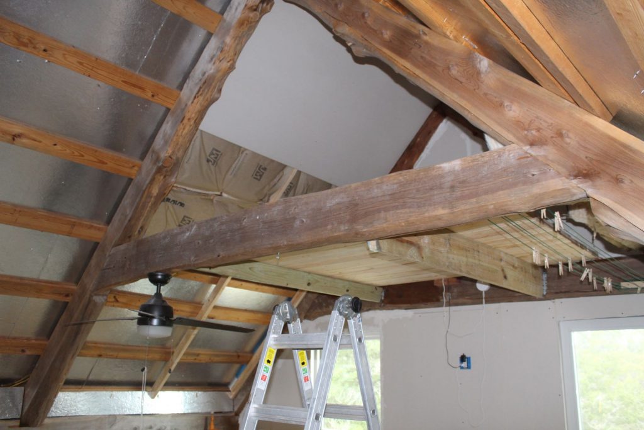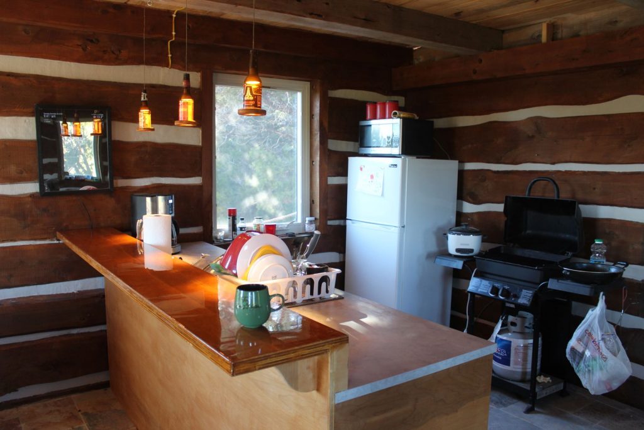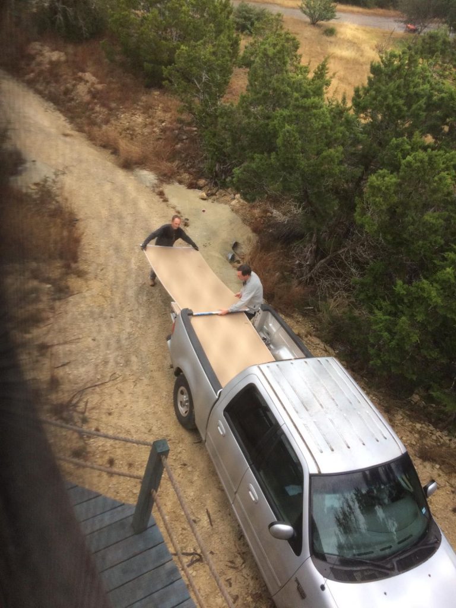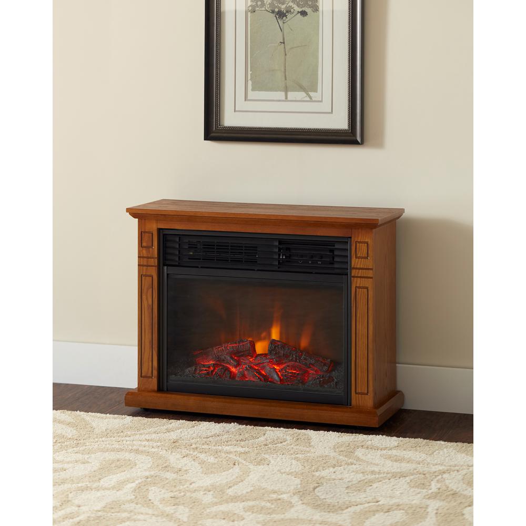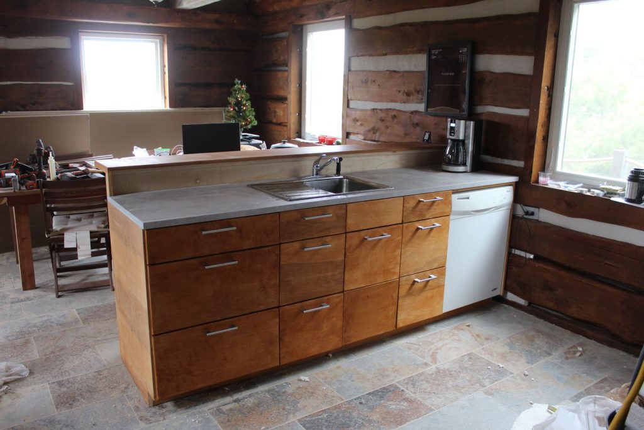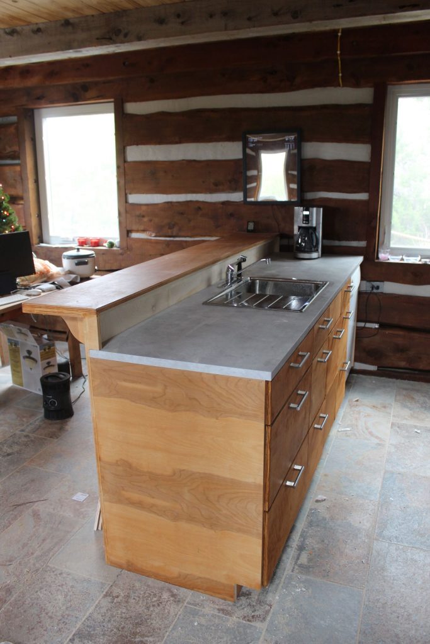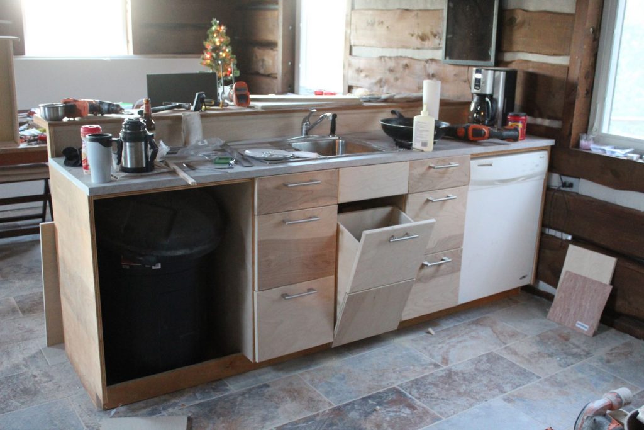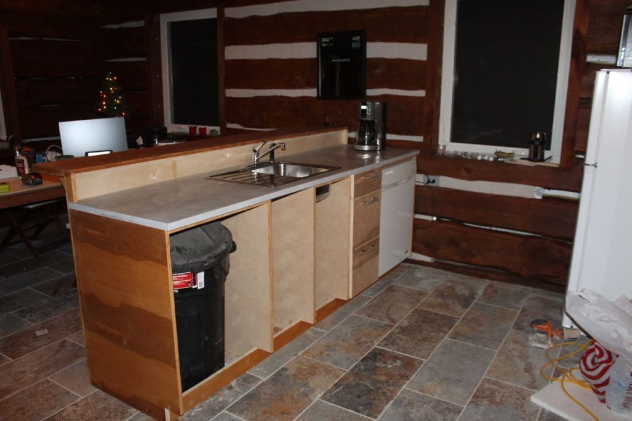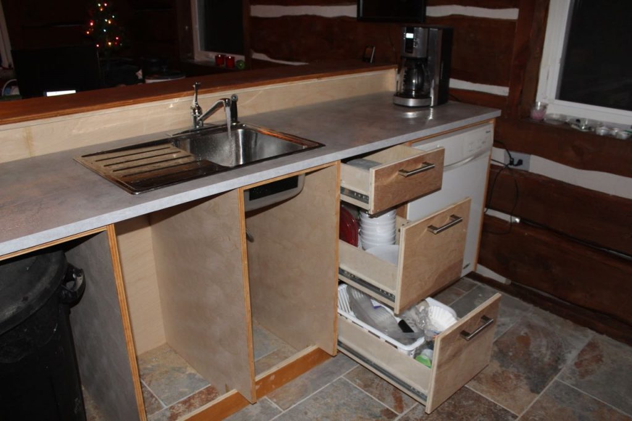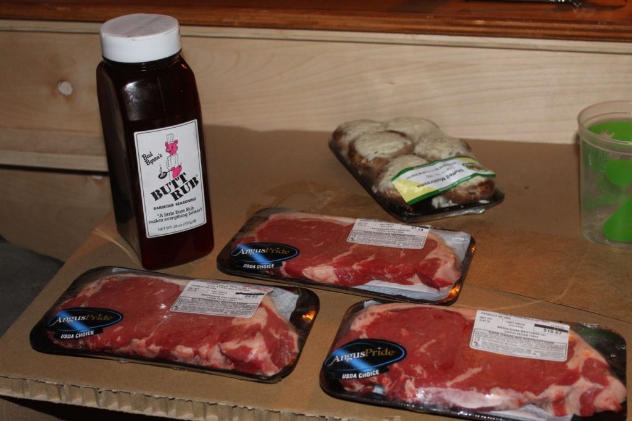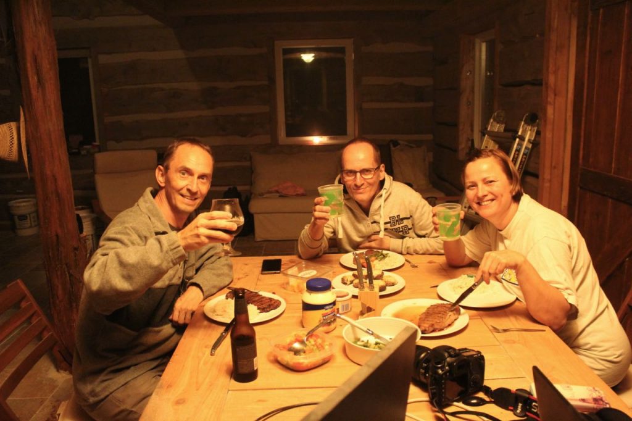Update to the post below:
The bed has been made, stained and made, as you can see below:
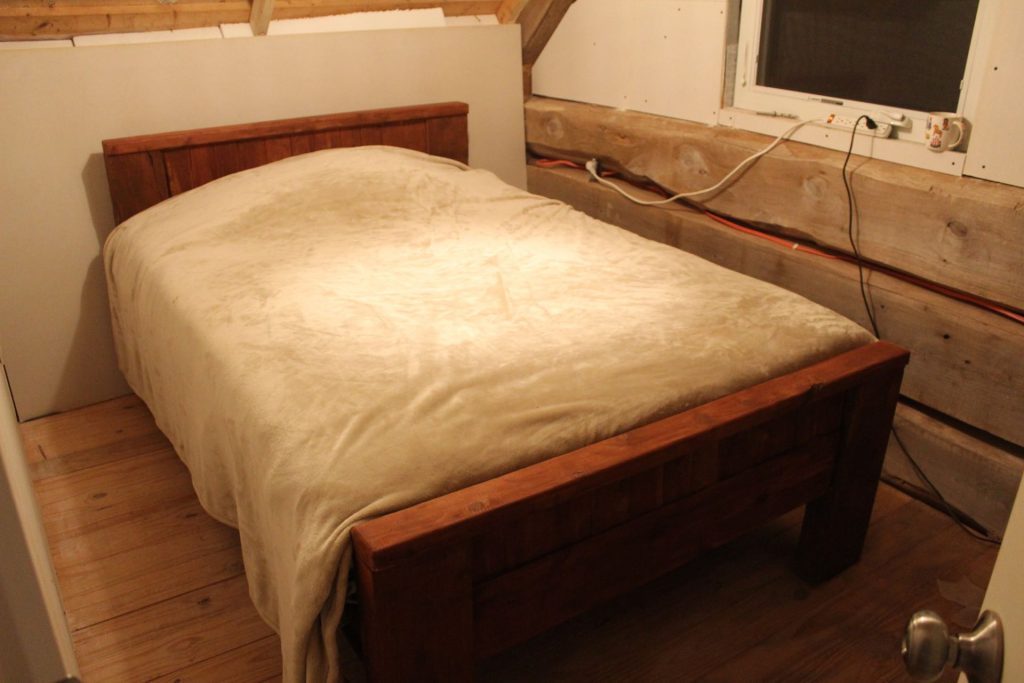
So tonight I’ll be sleeping upstairs, just to try it out. It’s not cold anymore, so I won’t need Mr. Cool to keep me warm anyway.
——
I’ve been making my bed for many years now. But never like today. Today I actually made a bed. That is, a bed frame.
Remember when I stated there was a lot of Cedar wood left that Neil had provided as “siding”? Well, after creating a table,
the stairway and deck railing, there was still enough left for an actual cedar bed frame:
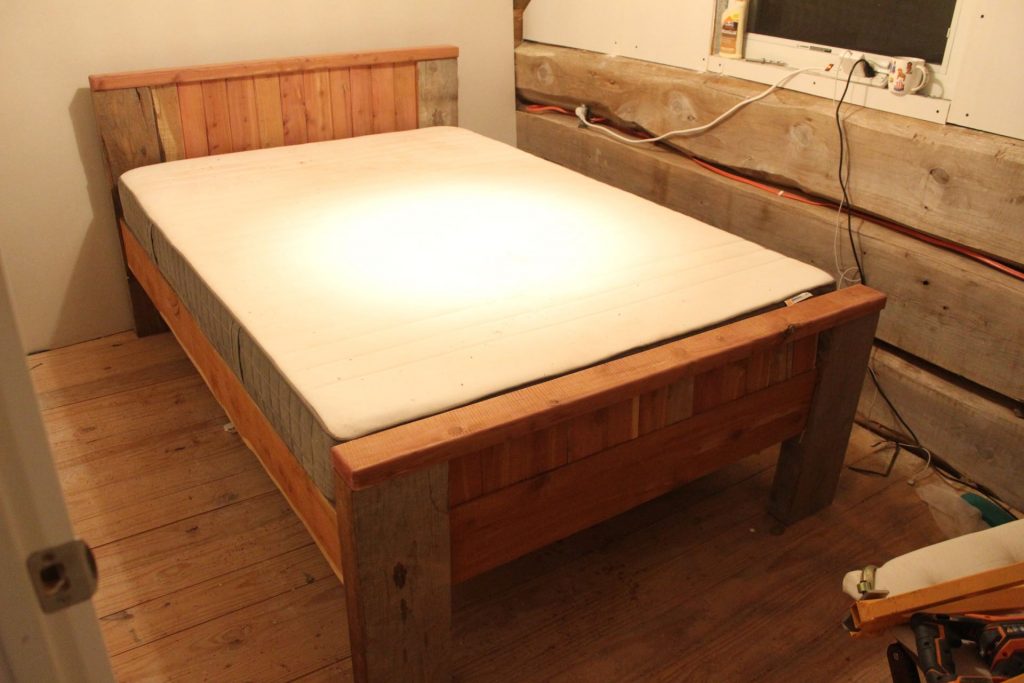
It’s a double bed (53 inch wide) and that’s about all that fits in this upstairs bedroom.
I went for a rough and solid look, with 7″ x 2″ legs but with well rounded edges,
as nobody likes to kick their shins against a sharp bed edge.
To make the frame strong, I chiseled holes for the long vertical boards into the legs,
and then glued and pocket holed the boards in place, so it’s pretty solid.
The height of the headboard was determined by the two longest beams I still had.
They are actually left over Jambs (the vertical beams that support the logs were windows were cut out).
The width of the bed leaves just enough space to walk on each side, and to put a night stand in.
I just might have enough cedar left to add those too.
I do still have to sand and stain it, but I kinda like how it looks already and this one did not dent my budget much;
all it took was a pocket hole jig (to join the legs to the vertical boards) and some wood glue. In total $30.
It’s nice to be able to make stuff yourself. Very fulfilling. Can’t wait to sleep on it. But I will have to,
as the glue is still drying.
