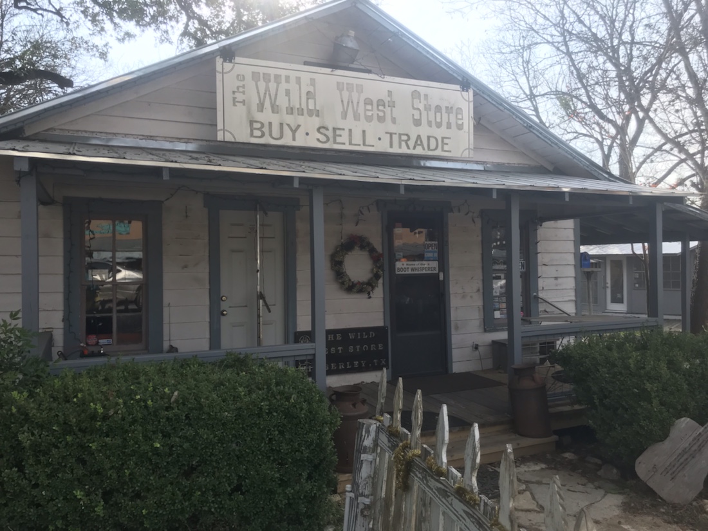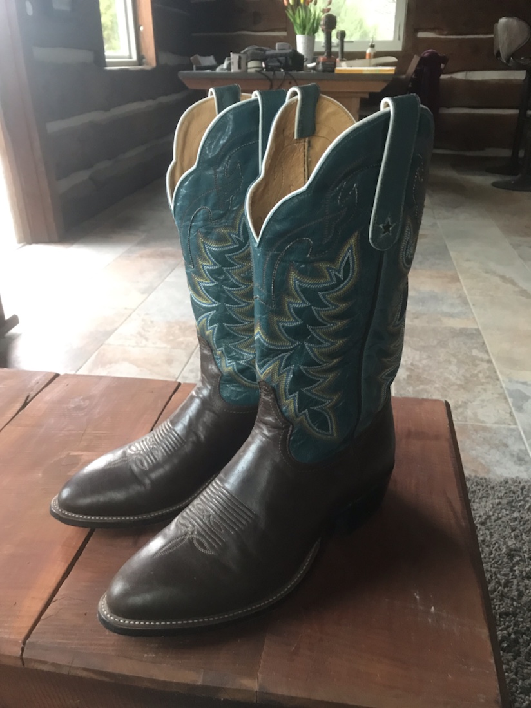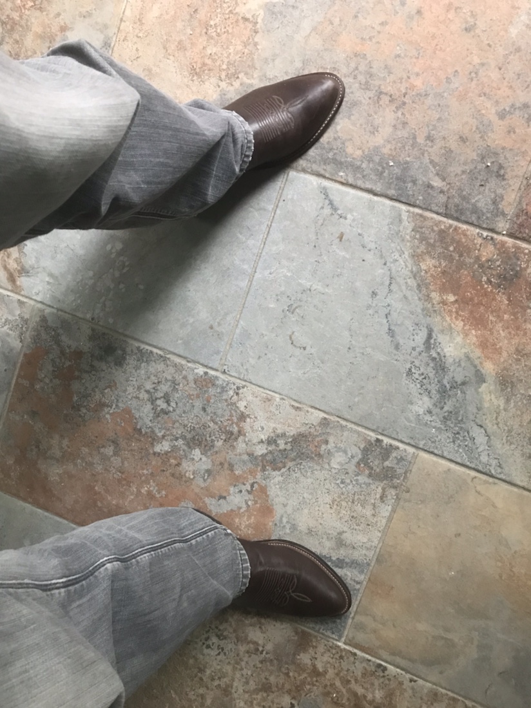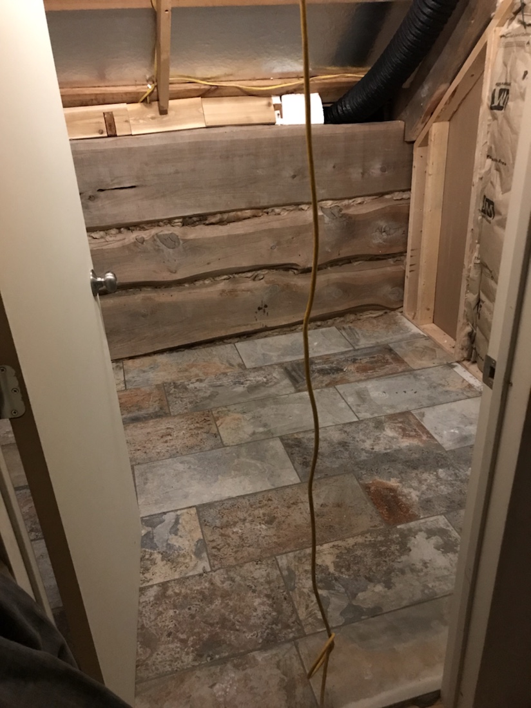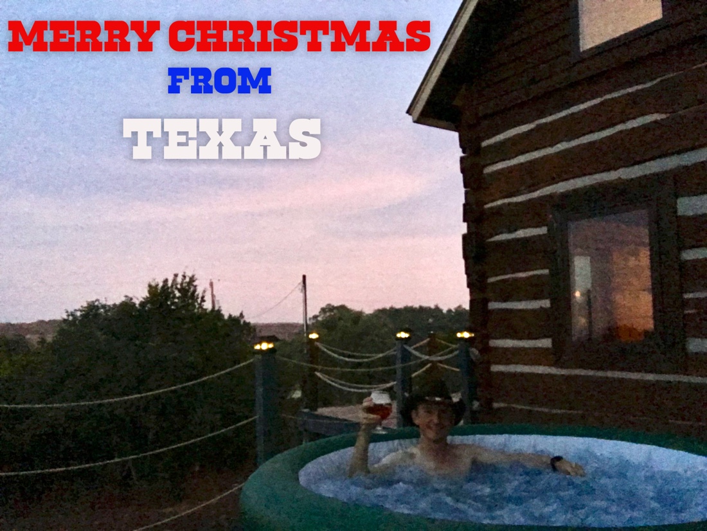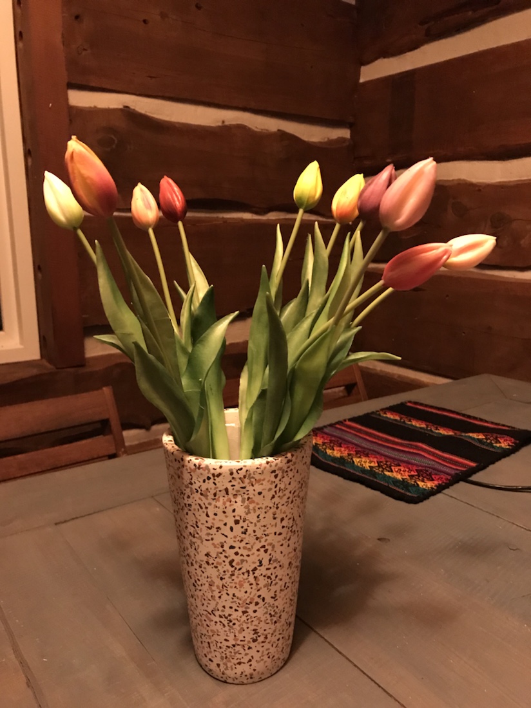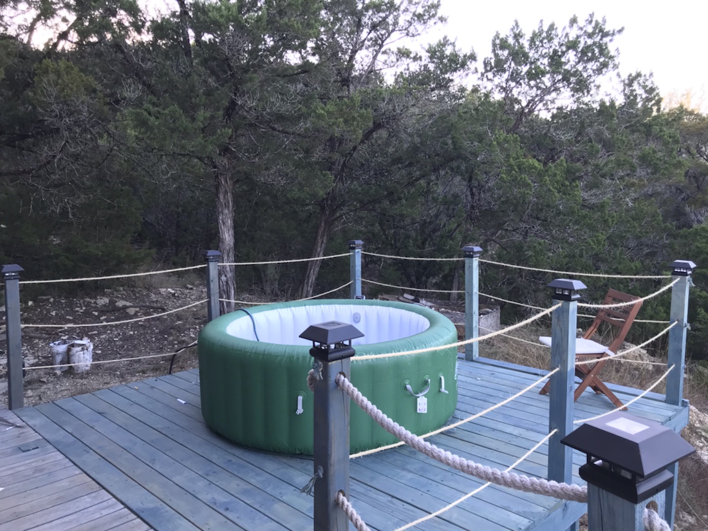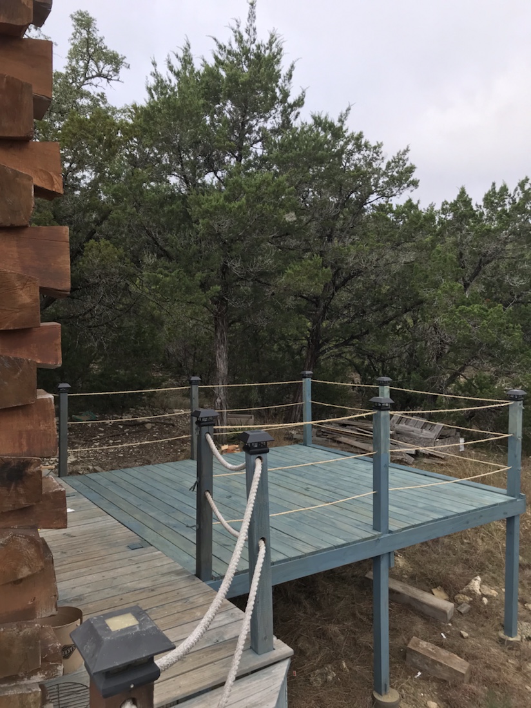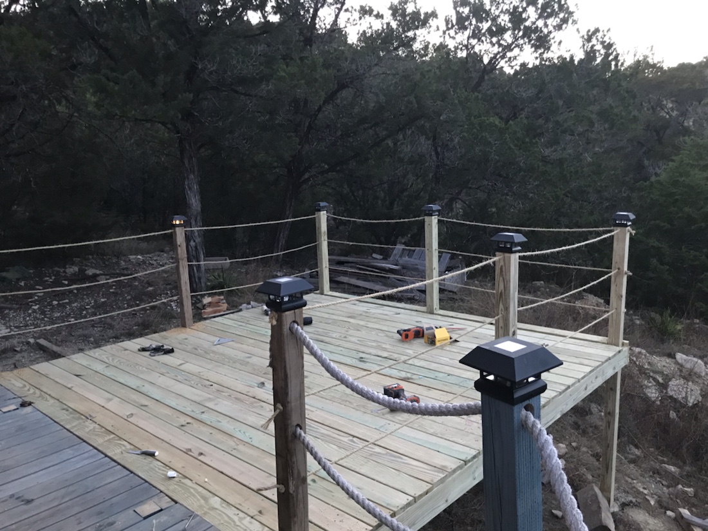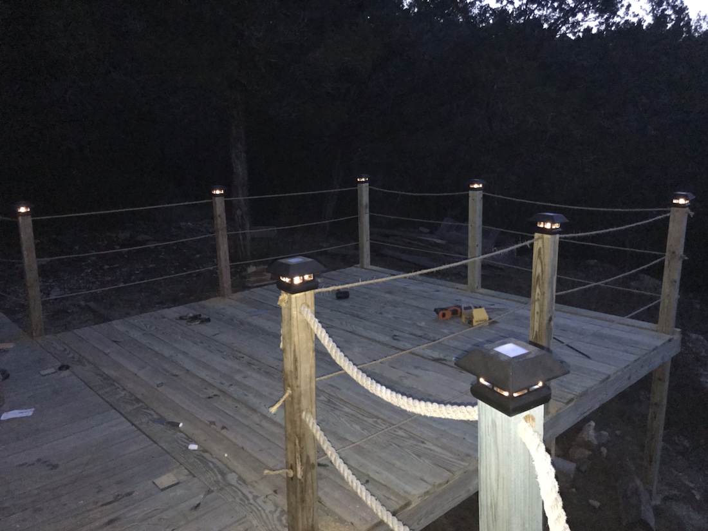One thing missing at Ozuye Lodge was comfy deck chairs. So I built an Adirondack chair. The name refers to the place this concept was originally designed. Mine are constructed from (left over) 2×4 pine. I’m writing this post sitting in it without cushions on it, and it’s not uncomfortable at all, so with a cushion they will be quite comfortable.
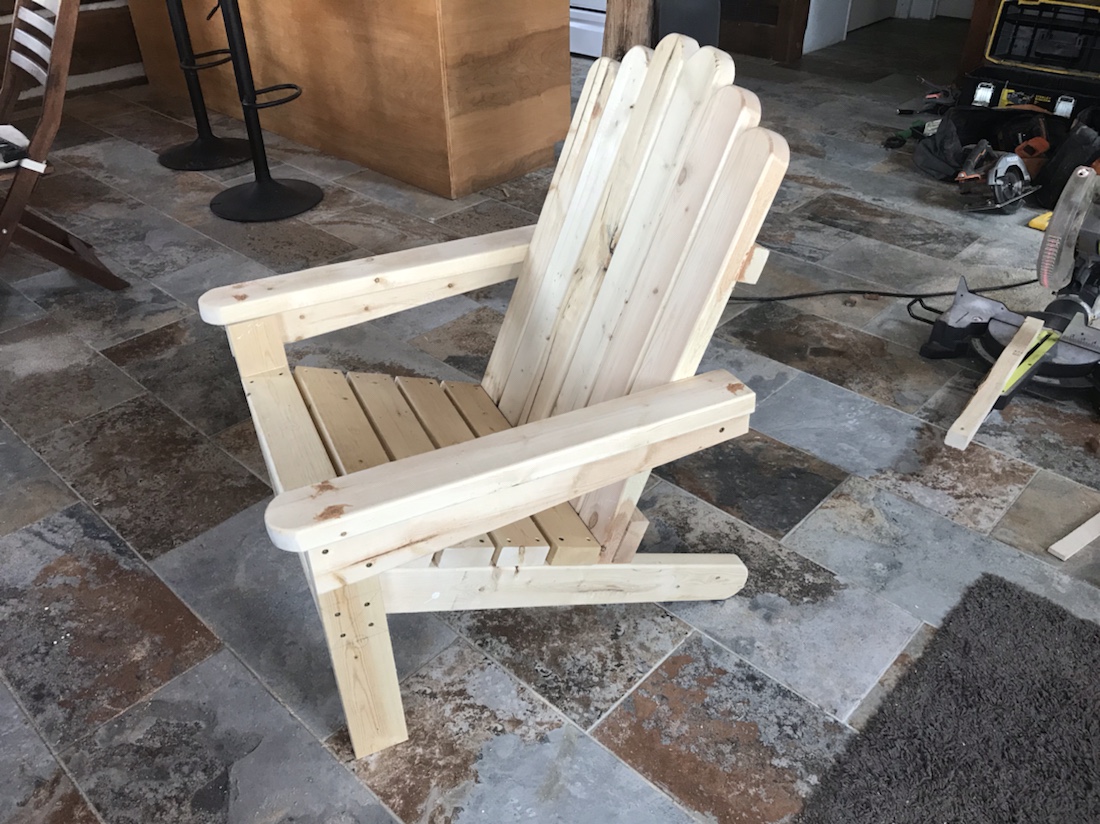
To do is filling some screw holes and applying paint. As it’s quite heavy, the back legs will get wheels, so when you lift the front, it can roll over the deck.
