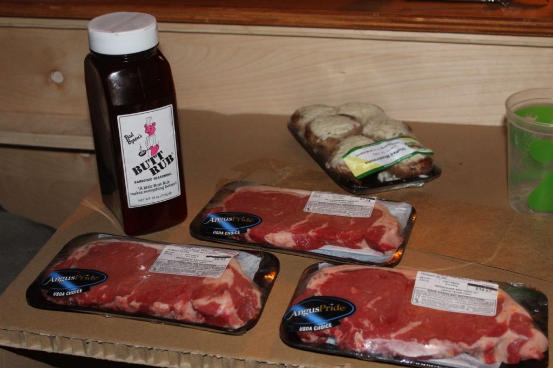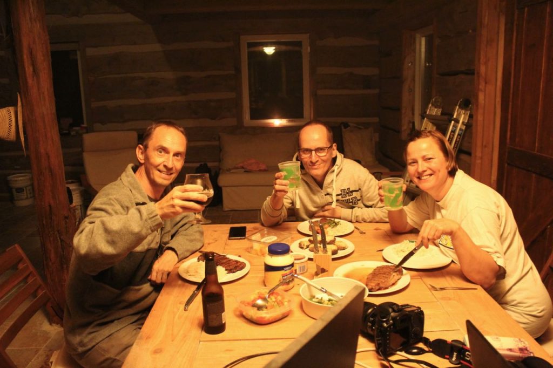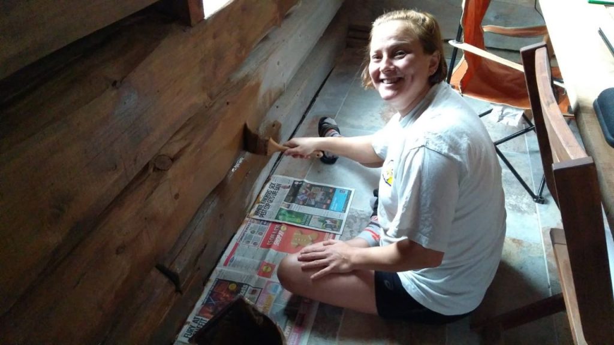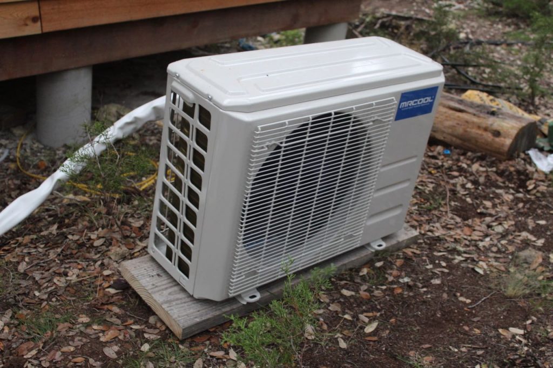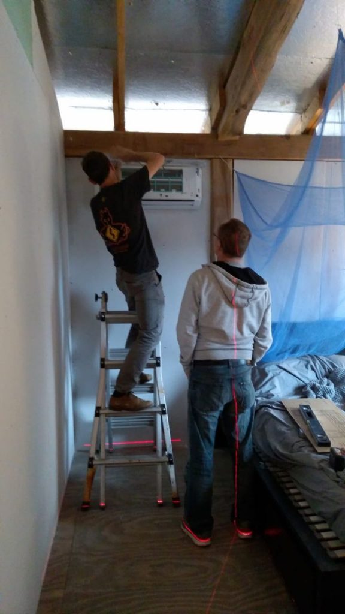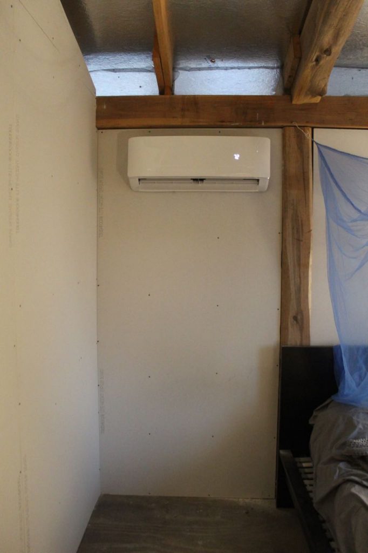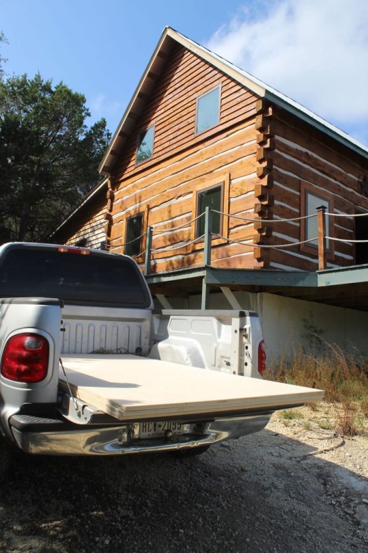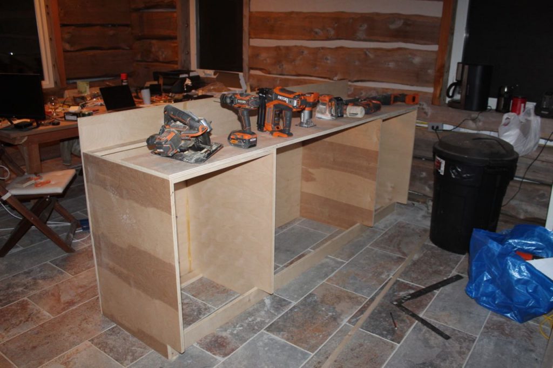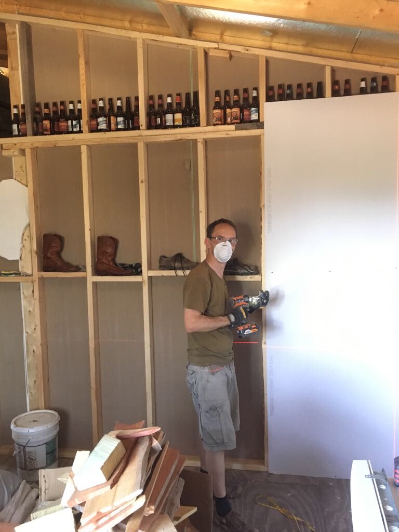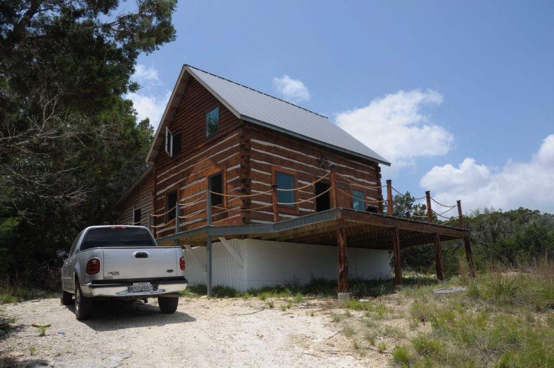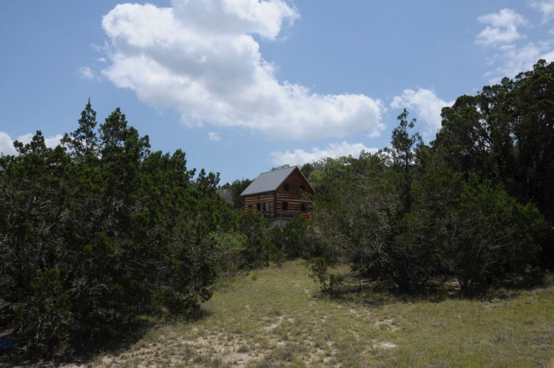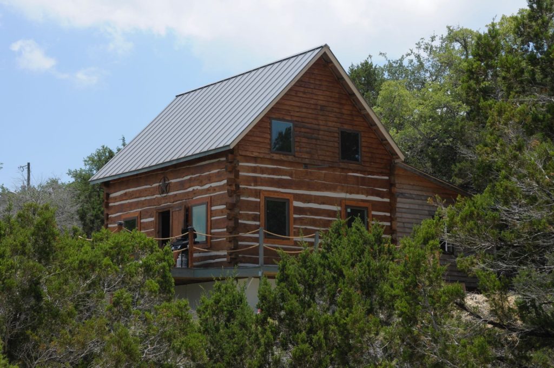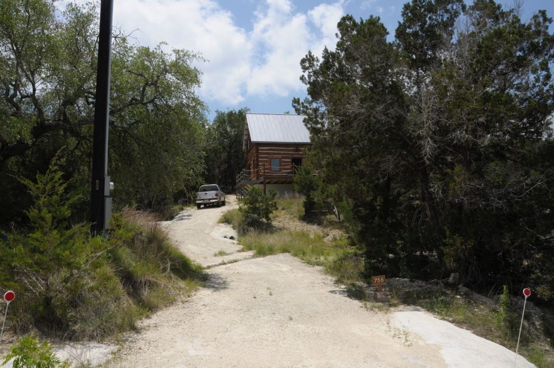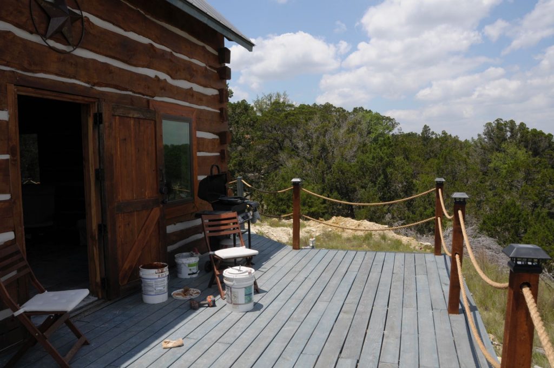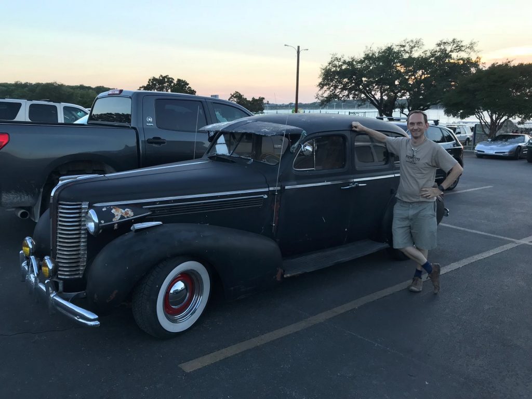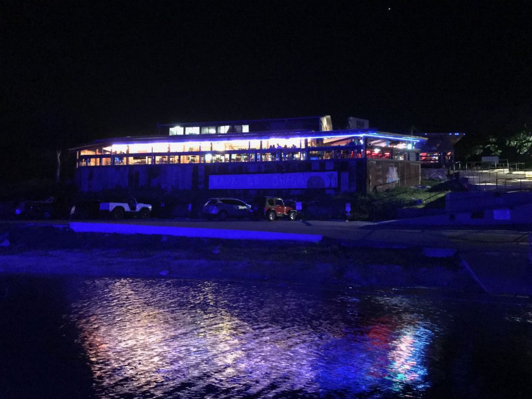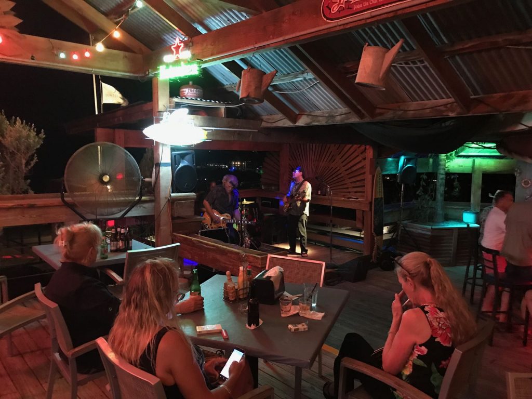The final wall frames were put in today, creating the Master Bedroom upstairs with en-suite Bathroom.
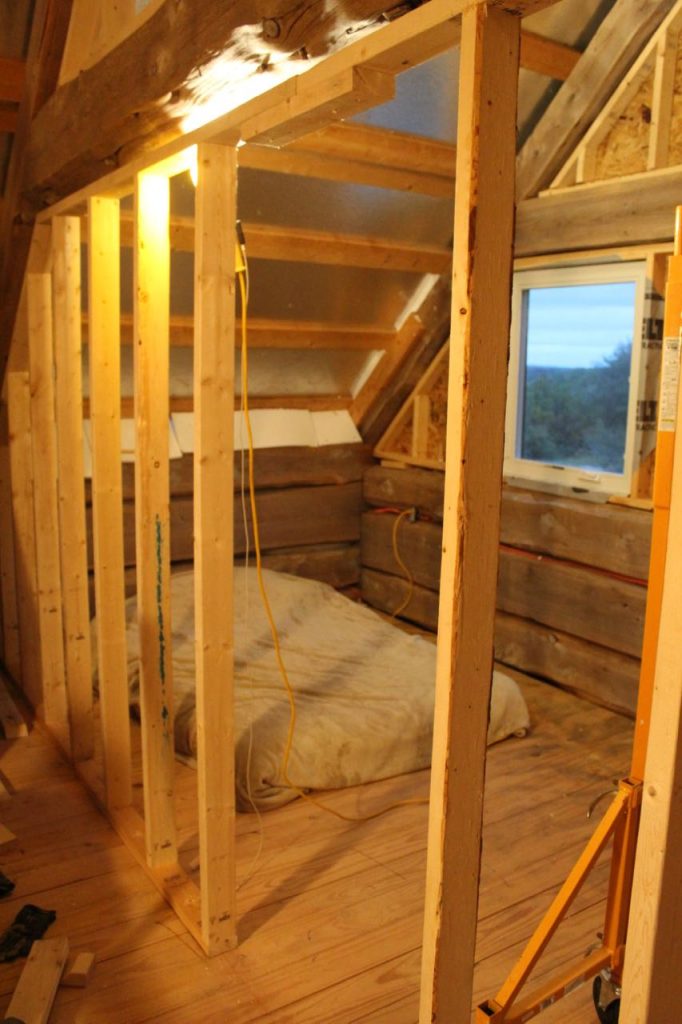
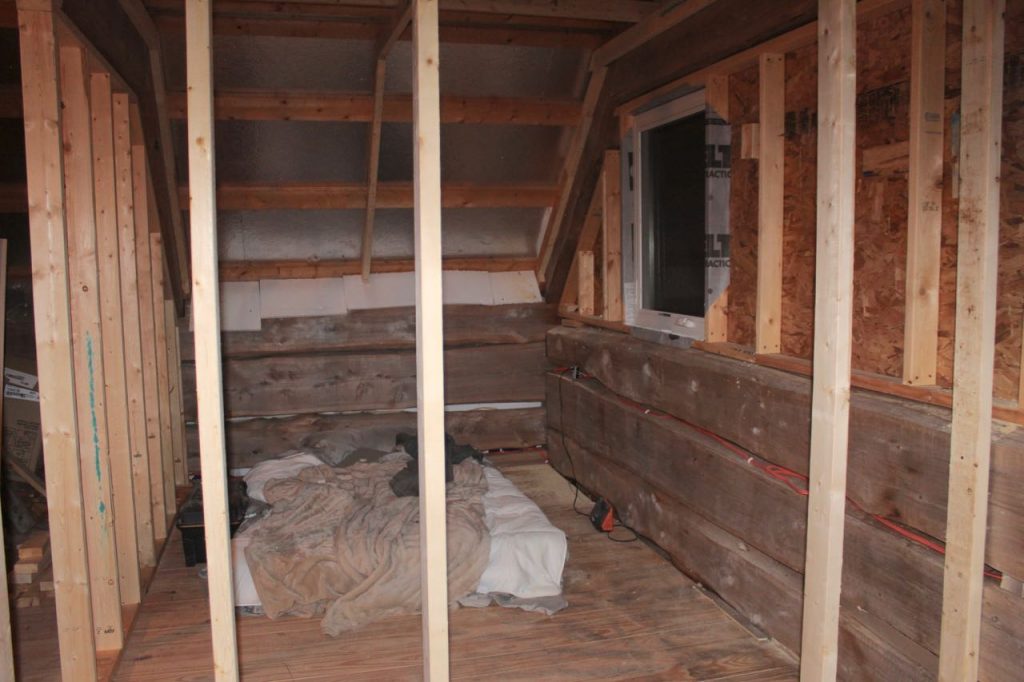
This was taken from what will be the bathroom, which has a door only to the bedroom.
It’s just wide enough to enter the bed from the side. The bedframe I will make myself,
from the cedar that is still left. It’s been extremely cold for Texas standards;
tonight we will have frost (23 Fahrenheit or -5 Celsius). The gaps still open in the ceiling,
make for a fresh breeze on top of the already low temperature. Luckily the Ikea comforter keeps me warm.
The guest bedroom downstairs is much warmer, thanks to insulation and heating/airco.
Just a week ago it was 82F (28C) during the day. Like they say; If you don’t like Texas weather,
wait an hour.
I managed to find a solution for the ceiling also; the lap sided boards will go across on the 2×4’s
The originally 2×6 originally keeping the roof edge in place has been cut to 2×4 at the end,
so the roof can continue from the log wall all the way up and over. The top of the Rafter will become storage space.
