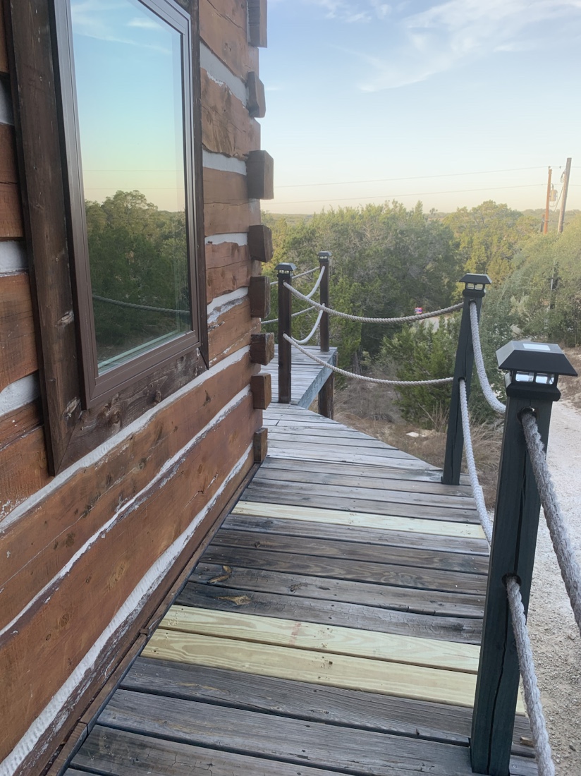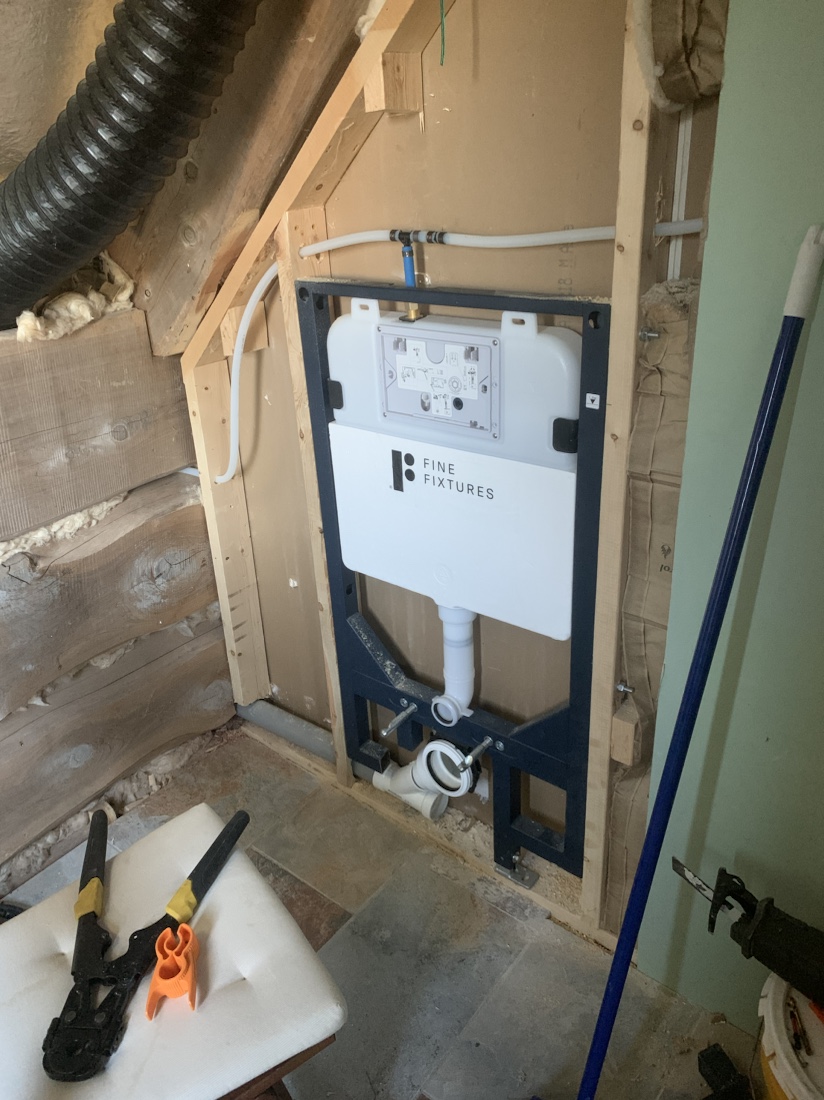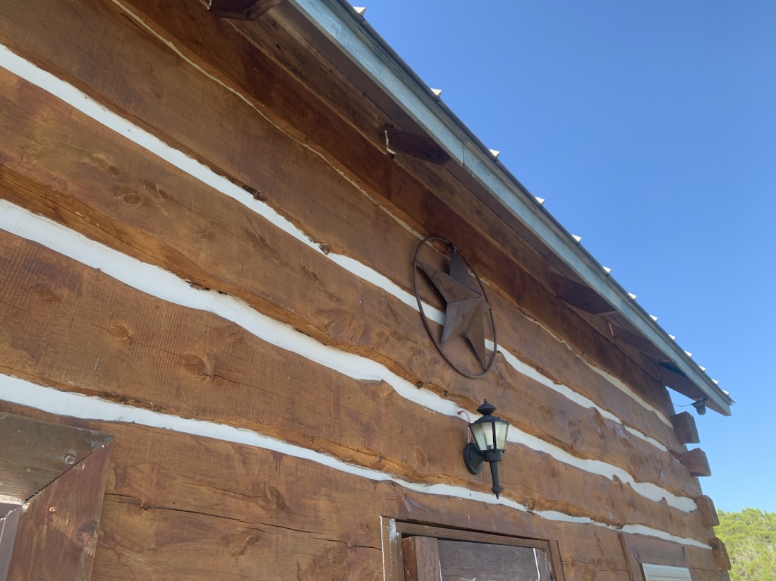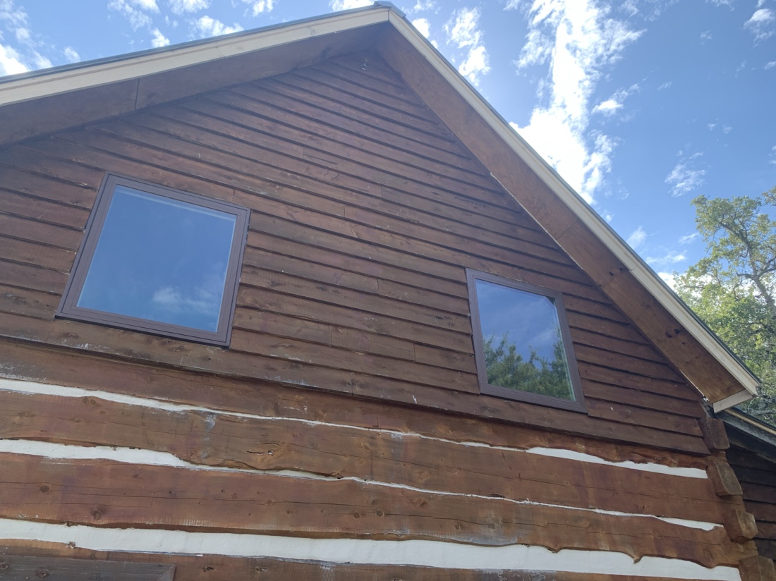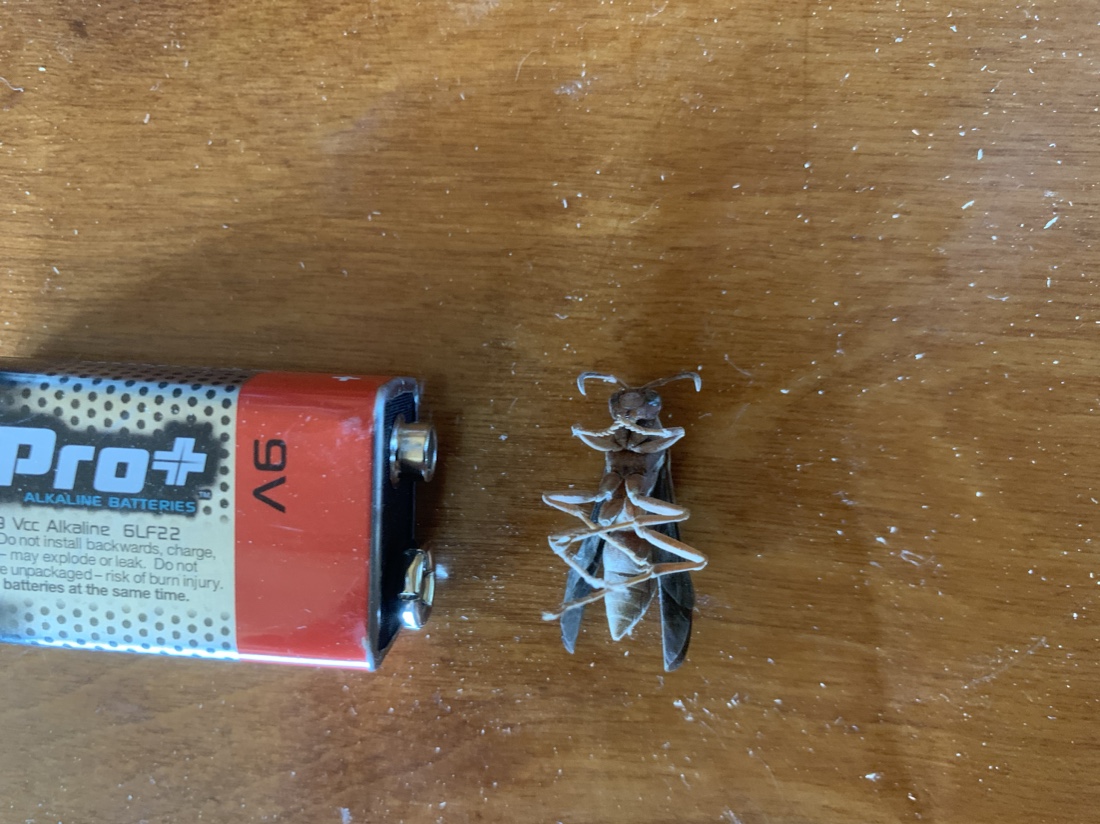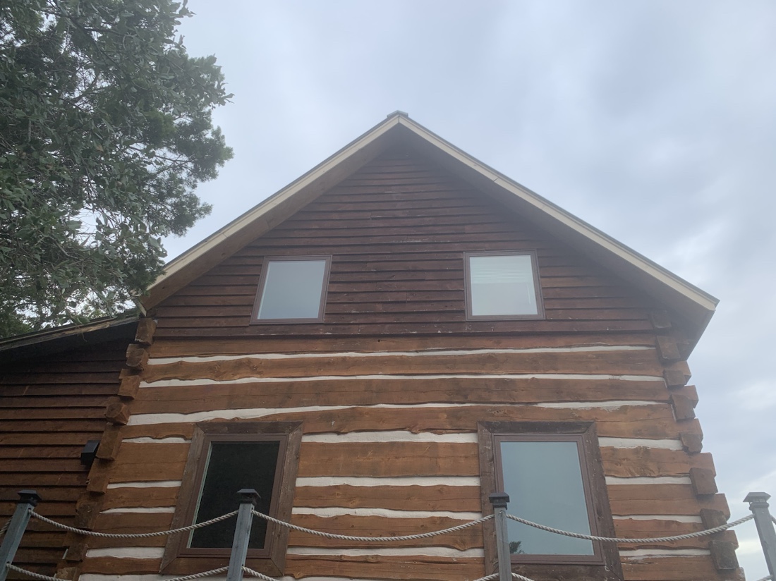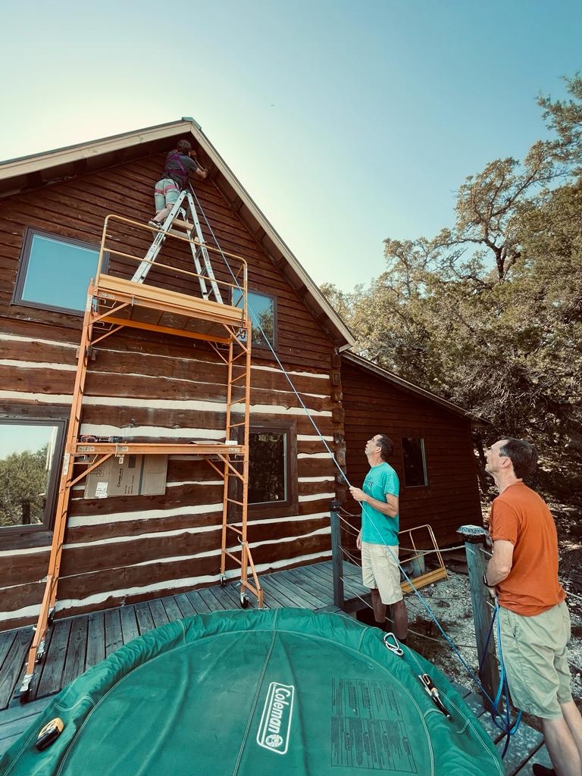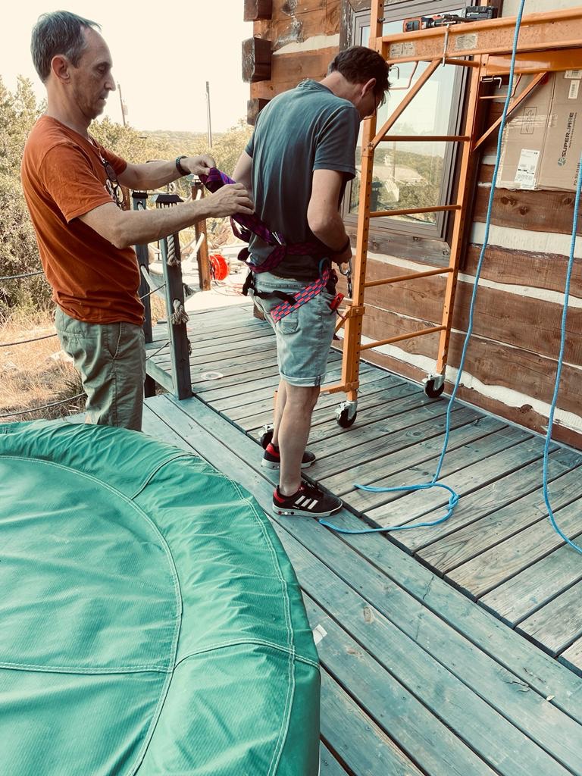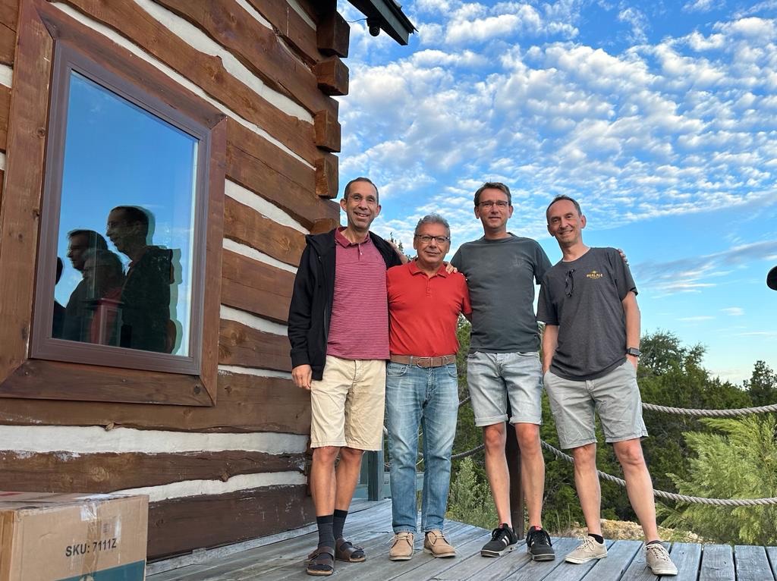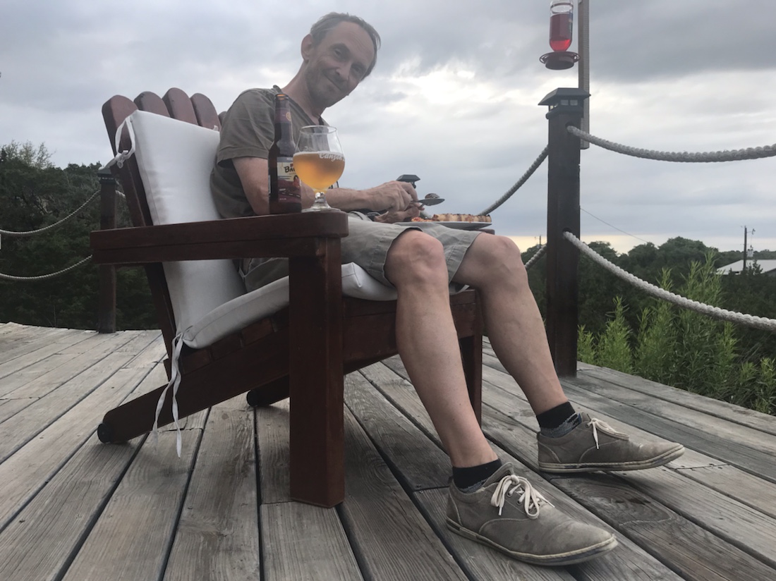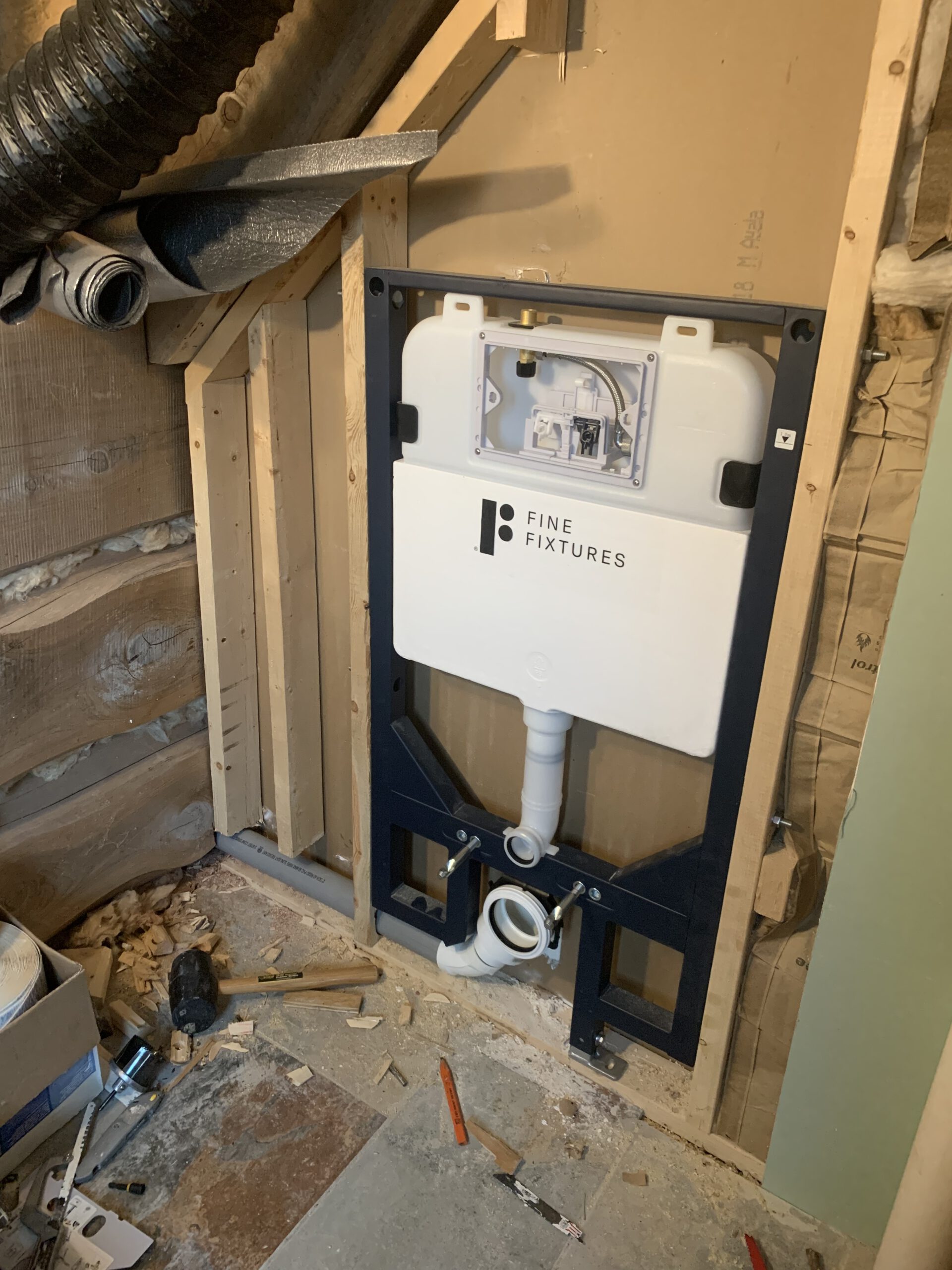
The last unfinished room is the upstairs en-suite bathroom. This one has some practical challenges, as it’s on a single layer wooden floor with the kitchen beneath it. Obviously I don’t want sewage pipes showing over the stove. So I opted for a toilet that can be built into the wall. The toilet exhaust will go down at an angle, then straight for a bit, before going vertically down to the main sewage pipe under the house.
This pipe goes through the log wall, which is solid and thick, but with some long drills, chisels and reciprocal saw I managed to get a pipe through the wall.
All pipes here are temporary and unglued, as I also need to connect the shower pan to this pipe. The shower will be to the right of the toilet.
To prevent toilet water going to the shower pan, the pan will be elevated from the floor, which is also needed to be able to add a water lock to prevent sewage smells coming into the bathroom through the shower pan.
