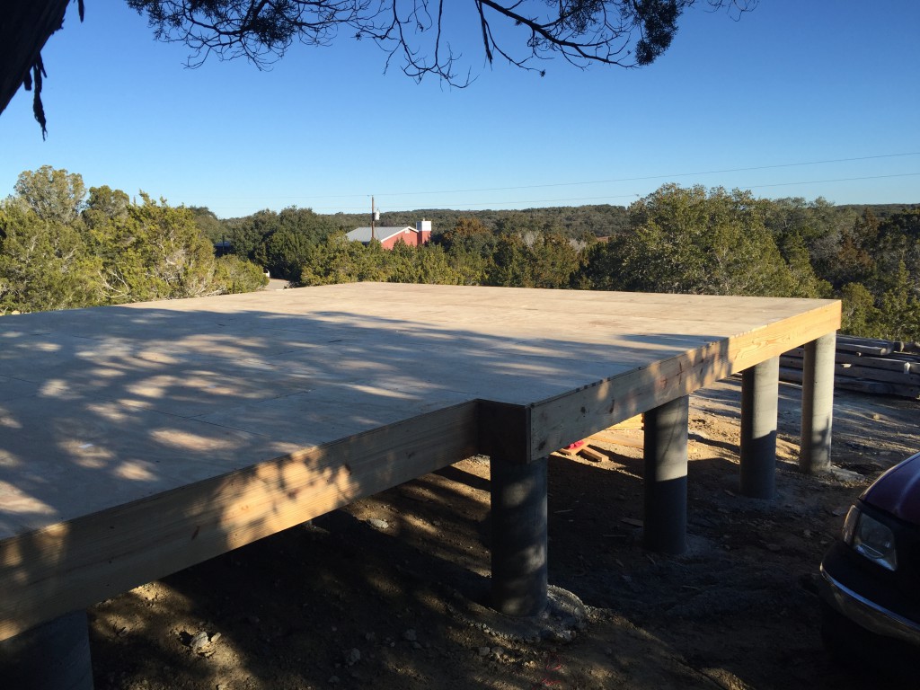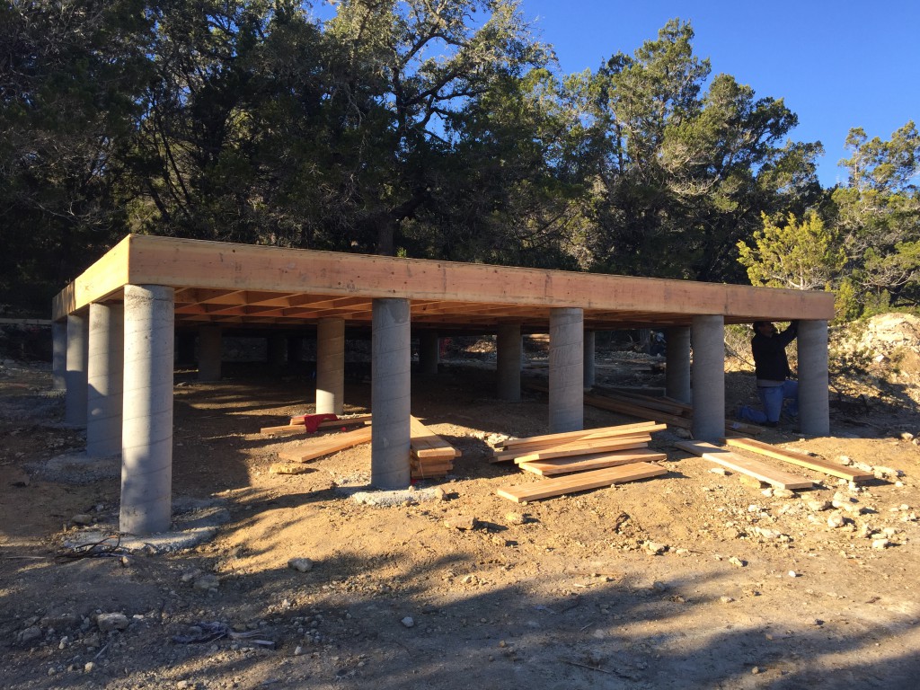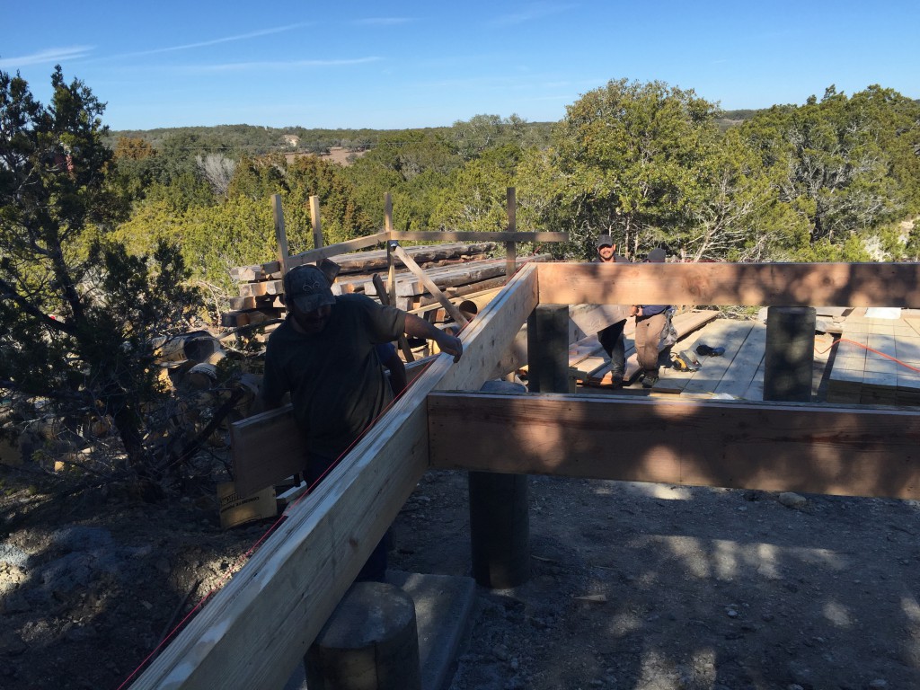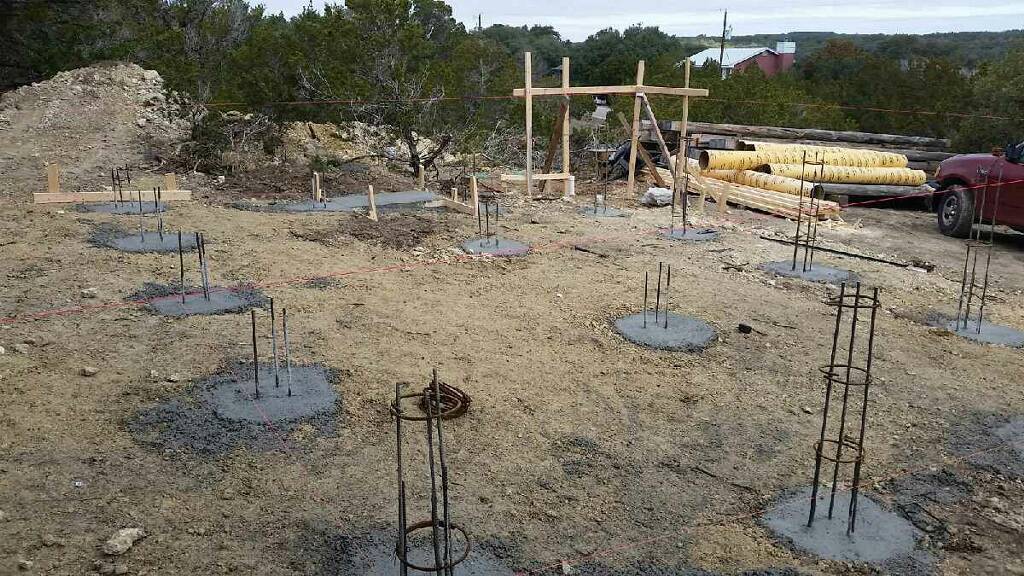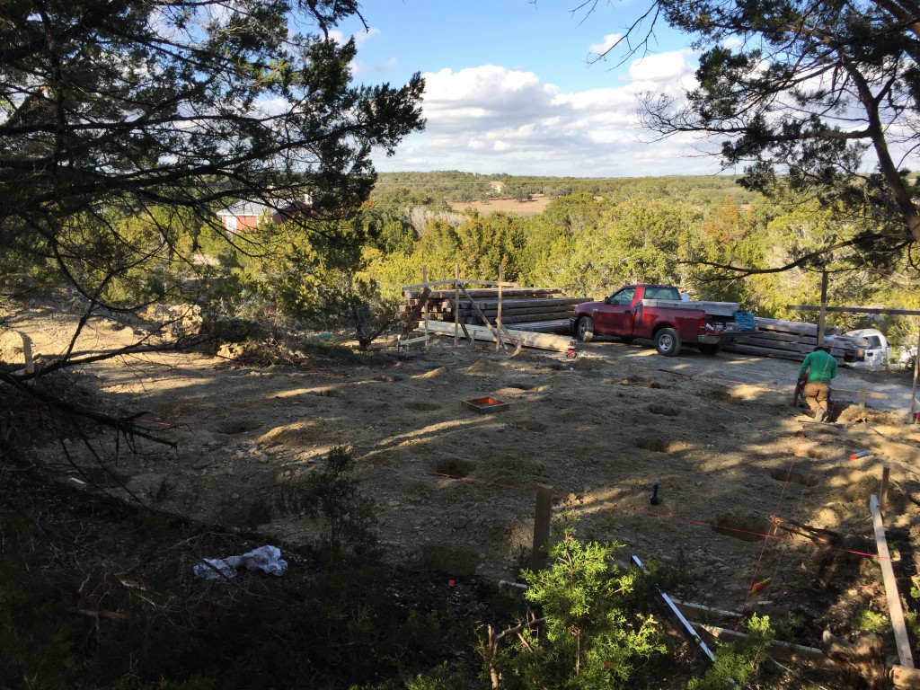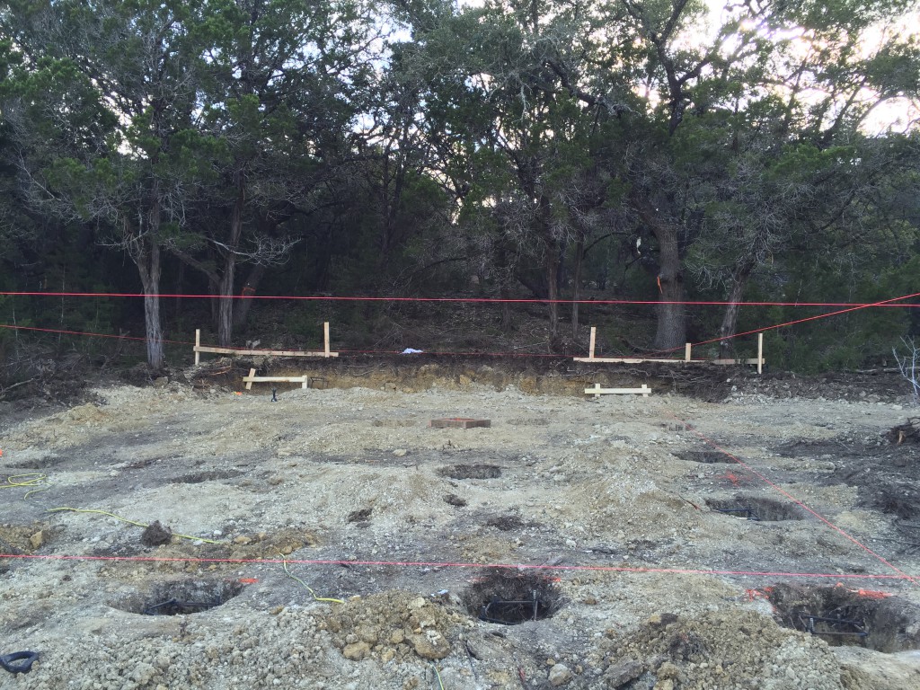Having a Pier & Beam foundation has one little drawback; there is no default floor in-between the Piers.
Luckily, the builders have made a Deck , which is the basis for the final flooring.
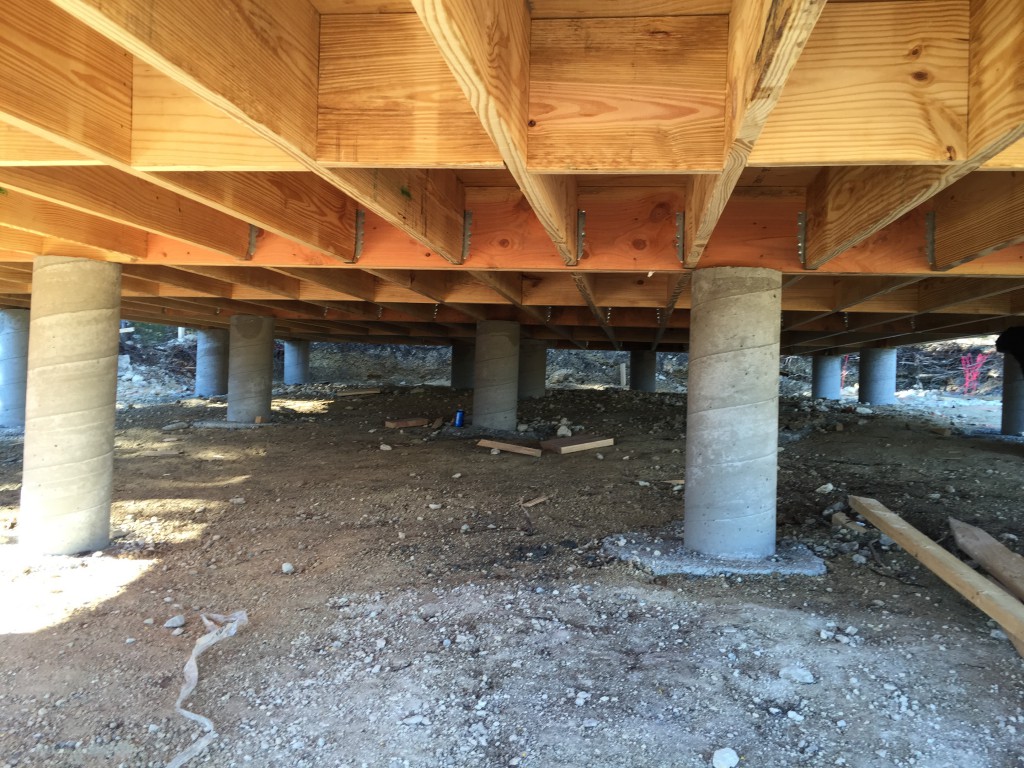
So now from higher up it looks like this;
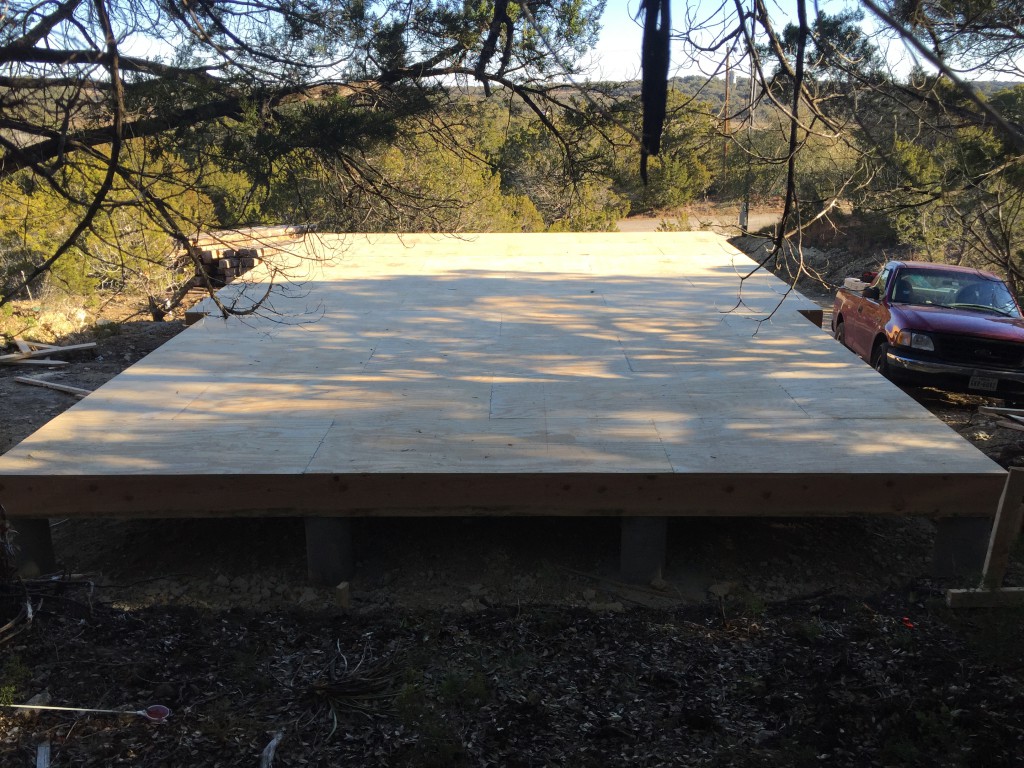
I kinda like the way it looks; a lot better than a slab; imagine how much concrete would be needed to fill up all the space under the deck.
And of course, it is great storage place, for instance for logs for the fireplace.
